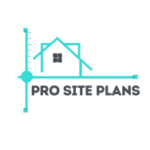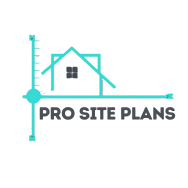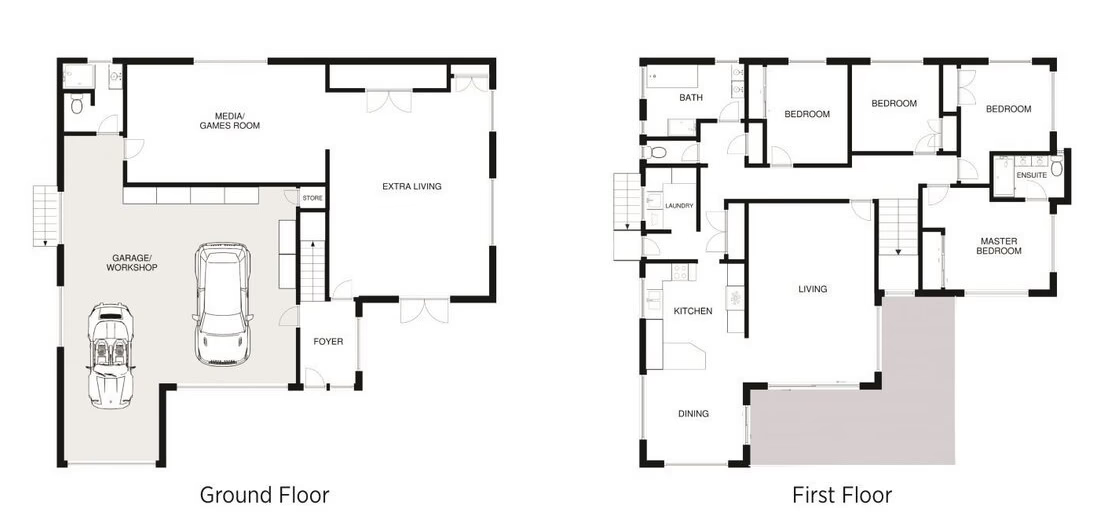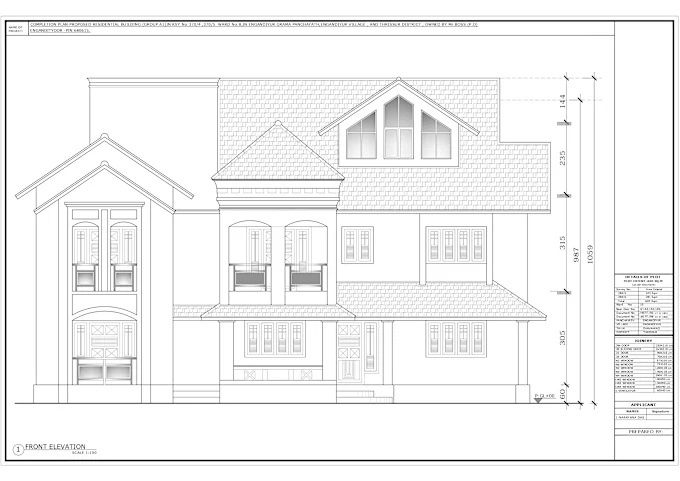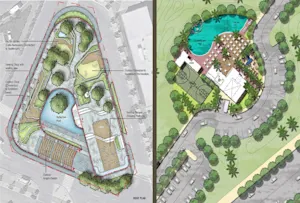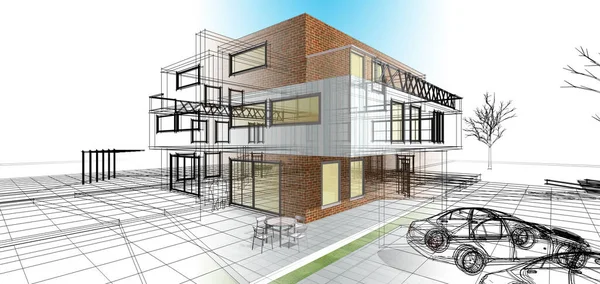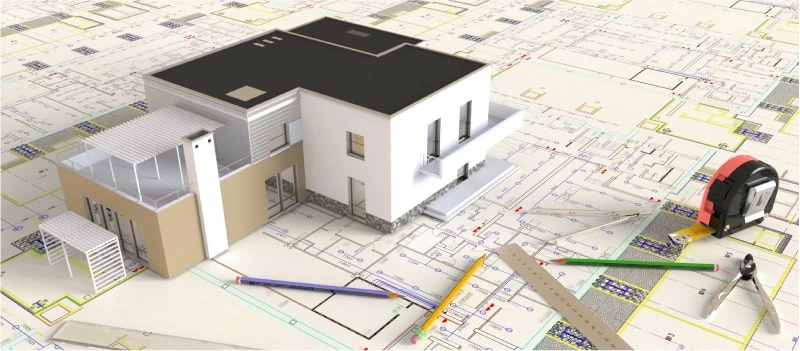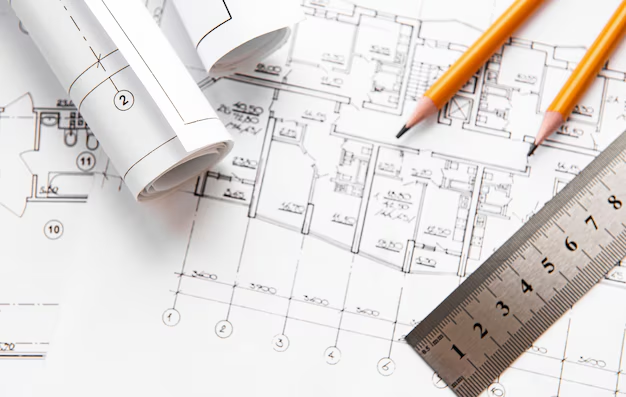Services
At Pro Site Plans, we specialize in delivering high-quality site plans, floor plans, elevations, and 3D renderings for permits, construction projects, and real estate development. Whether you’re applying for a building permit, planning a home renovation, or submitting a commercial site plan, we’ve got you covered!
Fast, Accurate & Hassle-Free
Site Plans & Plot Plans




Planning to buy a new home or make modifications—such as adding a garage, building a fence, or installing a pool? Most local authorities require a site plan to approve your permit.
We provide non-certified site plans that are accepted by most townships, ensuring a smooth permit approval process.
Using GIS data and satellite imagery, we create highly accurate site plans, which typically include:
- Existing primary building location
- Property lines & lot dimensions
- Roofline details
- North arrow & scale
- Measurements between major features
- Parcel ID
Our Site Plans Are Commonly Used For:
- Demolition Permits
- Construction & Conditional Use Permits
- Commercial Site Plans
- Sign & Tree Removal Permits
- HOA Approvals
- Adding a Garage, Shed, or Deck
- Fence & Swimming Pool Permits
- Front Porch & Other Property Modifications
Get a custom site plan tailored to your needs—with unlimited revisions at no extra cost!
Why Choose Us?
Unlimited & Free Revisions
We make sure your site plan meets your exact requirements.
Fast Turnaround
Get your site plan quickly (less than 24 )hand move forward with your project.
Accepted by Most Townships
Ensuring compliance with local regulations.
Precision-Crafted Floor Plans – Designed for Your Needs
2D Floor Plans – Clear, Scaled & Professional
Whether you’re designing a new home, renovating a space, or planning a commercial project, our custom floor plans help you visualize the perfect layout. We create accurate, to-scale floor plans based on your dimensions and specifications, ensuring your space is well-organized and functional.
What’s Included in Our Floor Plans?
- Walls, windows, doors, and staircases
- Patios, balconies, and fixed installations
- Room layouts and furniture placements for a clear visualization
A 2D floor plan provides a top-down view of a property, detailing its layout and structure. These plans are essential for:
- 🏠 Home Design & Remodeling – Plan your ideal living space before construction.
- 🛋️ Interior Design & Space Optimization – Arrange rooms efficiently.
- 🏢 Office & Commercial Layouts – Ideal for workspace planning and tenant improvements.
- 📜 Building Permit Applications – Ensure compliance with local requirements.
- 🏗️ Other Residential & Commercial Projects – Suitable for a variety of industries.
Get a custom site plan tailored to your needs—with unlimited revisions at no extra cost!
Why Choose Us?
Customized to Your Exact Requirements
Tailored to your needs and preferences.
Fast & Affordable Service
Get high-quality floor plans quickly at unbeatable prices.
Highly Detailed & Accurate
Includes precise symbols for windows, doors, staircases, and other key features.
Unlimited Free Revisions
We refine your floor plan until it’s perfect for you.
Get Started Today!
Send us your project details, and we’ll craft a professional floor plan that aligns with your vision—quickly, accurately, and hassle-free!
100% guaranteed compliant plans
Elevation Plans
Elevation plans provide a vertical view of your project, showing the exterior design from different angles. These plans are essential for understanding how your building will look from the outside and are often required for permits, approvals, and visual planning.
This plan will include:
- Front, side, and rear elevations of the building
- Clear depiction of height, windows, doors, and exterior finishes
- Essential for zoning, design approvals, and construction permits
100% guaranteed compliant plans
Subdivision Plans
Planning to subdivide your property? Our subdivision plans provide a professional, detailed layout of your new lots. From lot divisions to street planning and utility placement, we ensure your subdivision design is accurate and compliant with zoning laws.
This plan will include:
- Lot division and layout
- Access roads, street planning, and utility placement
- Tailored to local zoning requirements and development codes
100% guaranteed compliant plans
3D Renderings
Want to see your project before construction begins? Our 3D renderings bring your plans to life, allowing you to visualize your project from every angle. These photorealistic renderings help you understand the design and materials, offering a glimpse of the finished result.
This plan will include:
- High-quality 3D exterior and interior renderings
- Realistic materials, textures, and lighting effects
- Customizable perspectives to visualize the project
Fast, Accurate & Hassle-Free
Professional As-Built Plans & Drawings – Precision & Accuracy
Our As-Built experts provide high-quality, tailored As-Built services to support renovations, planning, and construction. We deliver detailed, accurate documentation to ensure seamless project execution.
Our As-Built Services Include:
- Architectural Floor Plans & Sections
- Architectural BIM Models
- Mechanical, Electrical & Plumbing Plans & 3D Models
- Construction & Fabrication Models
- Industrial & Warehouse Build-Outs
- Point Cloud to As-Built Drawings
- Retail Space Planning & Management
Who Benefits from Our Services?
- 🏗️ Architects & Designers – For renovations and space planning.
- 🏢 Building Owners & Managers – Optimize and document commercial properties.
- 🛍️ Retailers & Developers – Maximize space efficiency.
Get Accurate As-Built Plans Today!
Ensure your project is built right the first time with professional, precise As-Built documentation. Contact us now to get started!
100% guaranteed compliant plans
Custom Quote Hourly Work
Some projects need tailored drafting and design services that go beyond standard offerings. Our custom quote service allows you to get exactly what you need—whether it’s modifications, specialized architectural planning, or complex site plans.
This plan will include:
- Specialized modifications & adjustments
- Hourly-based custom drafting & consulting
- Flexible pricing based on project needs
Fast, Accurate, and Permit-Ready Plans for Every Project!
Professional Site Planning & Drafting Services
At Pro Site Plans, we provide high-quality, detailed, and professional drafting services for residential, commercial, and industrial projects. Whether you need a site plan, floor plan, elevation drawing, or 3D rendering, we ensure precision, compliance, and fast delivery within 24 hours.
Our plans are designed for permit applications, architectural projects, real estate marketing, and construction approvals. We work with homeowners, builders, contractors, engineers, and real estate developers to deliver custom, permit-ready solutions with no site visit required.
Uses of Site Plans, Floor Plans & Elevation Drawings
- Permit Approvals & Legal Compliance
- Real Estate Development & Land Subdivision
- Home Renovations & Remodeling
- Commercial & Residential Construction
- Real Estate Marketing & Property Sales
How we work / Our Simple Process
A Streamlined 3-Step Process to Your Perfect Site Plan
Choose Your Plan
Provide Your Details
Receive Your Plan
Have A Question?
Frequently Asked Questions
A site plan is a detailed drawing that shows the layout of your property, including structures, boundaries, utilities, and other features. You need a site plan to obtain permits for construction, zoning approvals, or land use. It helps local authorities review your project’s compliance with regulations and ensures everything is properly planned.
We offer a fast turnaround, delivering your site plan within 24 hours. If you need it even sooner, we provide a rush option with delivery in as little as 6 hours. We understand that time is critical in construction, and we’re here to help you stay on schedule.
At SitePlansForPermit.com, we specialize in non-certified site plans, which are typically sufficient for most permit applications. If you require certified plans, we can guide you on how to get them from a licensed professional in your area.
We guarantee 100% acceptance for all our site plans. Our plans are tailored to meet local zoning and permitting requirements, so you can submit them with confidence. If needed, we offer unlimited free adjustments to ensure your plan is exactly what you need.
Our pricing is competitive and varies depending on the complexity of the project. We offer different packages to suit various project sizes and requirements, ensuring you get the best value. For a personalized quote, simply reach out to us with your project details, and we’ll provide a tailored estimate.
Contact Us
If you have questions or need assistance, we’re just a click away! With swift responses via phone, email, or live chat, we’re here to assist you!
Send A Message To get Custom Offer
Who Trust Our Site Plans and Services
What Our Clients Are Saying
Recieve a Free Site Plan Sample
Enter you email address and you’ll recieve Free Site Plan Sample.
