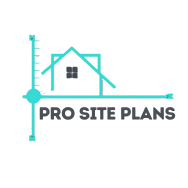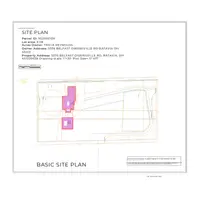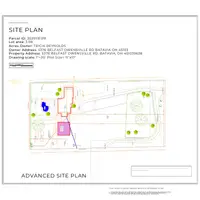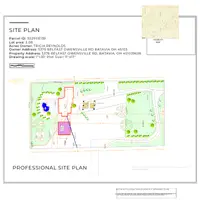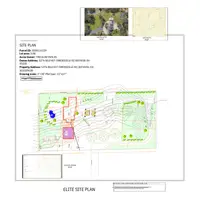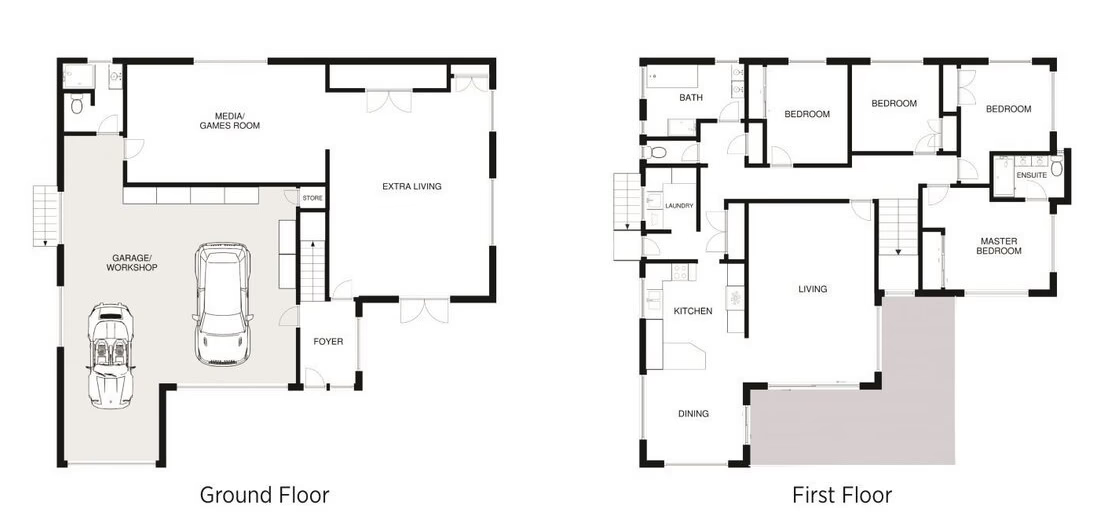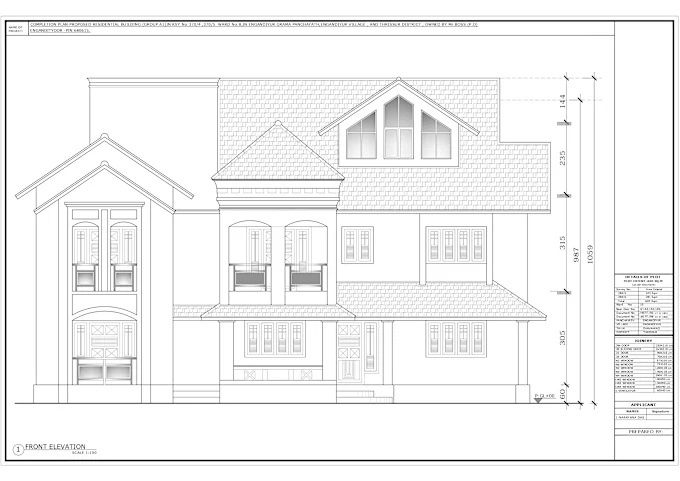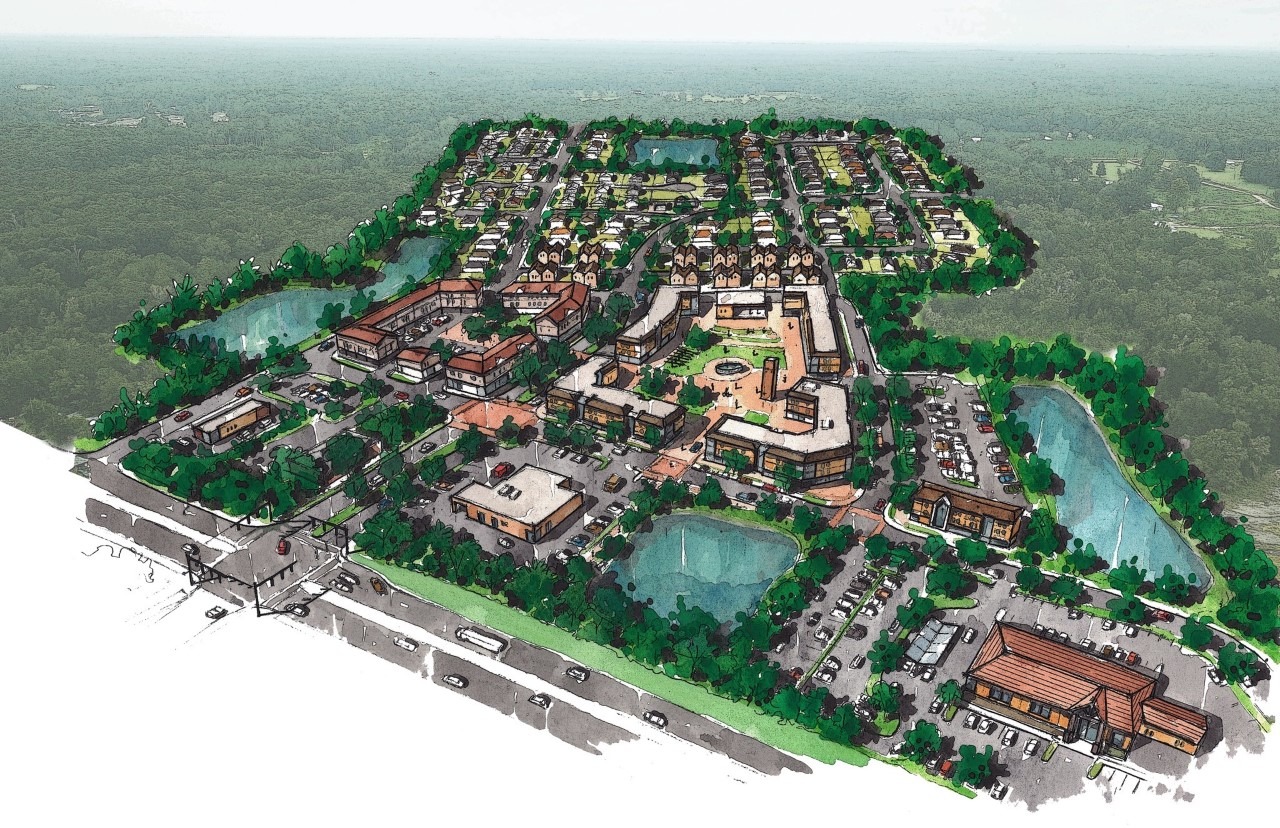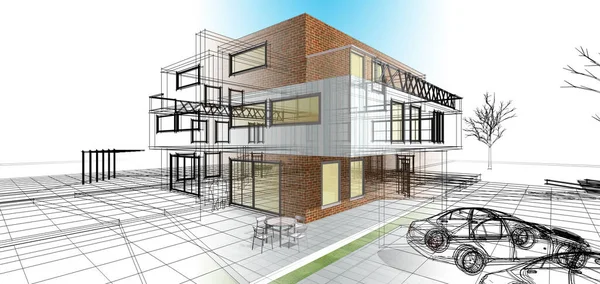Your Trusted Partner for Permit-Ready Site Plans Delivered in 24 Hours
We specialize in delivering non-certified, high-quality site plans, floor plans, elevation drawings, and 3D renderings tailored for your permit applications and construction needs.



What we do
Need a Site Plan for Permits?
We specialize in delivering fast, accurate, and non-certified site plans that meet local zoning and permit requirements. Whether you’re a homeowner, contractor, or developer, our expert drafters ensure your plans are accurate, compliant, and delivered swiftly.
All within 24 hours or less.
Our experienced team ensures every plan is:
- Fully compliant with local zoning regulations
- Tailored for residential, commercial, and construction approvals
- Backed by free revisions to ensure your satisfaction
- Drafted with precision using satellite imagery and GIS data

Rapid Delivery Options
Most plans delivered in 24 hours
Precision-Crafted Plans
Scaled, and permit-appropriate layouts
Expert Drafting Team
Zoning, setbacks & compliance
Hassle-Free Process
No site visit required
Choose a Site Plan Package to Get Your City Permit – Fast & Approved
Explore our tailored, permit-ready site plan packages.
Best for residential construction permit, zoning approval, or starting a commercial project.
100% guaranteed compliant plans
Floor Plan Drafting
Send us your sketch, and our expert drafting team will transform it into a detailed, permit-ready floor plan in less than 48 hours — all for the best price on the market at just $90 per floor.
This custom floor plan will include:
- Detailed Layouts
- Furniture Placement Suggestions
- Walls, windows, doors, and staircases
- Fixture details (kitchens, bathrooms, built-ins)
- Precision drafting for zoning and permit approval
100% guaranteed compliant plans
Elevation Plan Package
Get detailed, permit-ready elevation drawings or architectural sections for just $99 per side, including material specifications and landscaping elements — delivered within 2–3 business days.
Each elevation plan includes:
- Front, rear, and side elevation views
- Dimensional accuracy for permit submissions
- Exterior material specifications (siding, roofing, finishes)
- Landscaping elements for compliance and aesthetics
- Shadow projection and architectural detailing
100% guaranteed compliant plans
Subdivision Site Plans
Planning to subdivide your property? Our subdivision site plans offer a detailed, professional layout of your new lots. From lot division to street planning and utility placement, we ensure your design is accurate and compliant with local zoning laws.
This subdivision plan includes:
- Lot division and layout
- Access roads, street planning, and utility routing
- Tailored to local zoning codes and development regulations
100% guaranteed compliant plans
3D Architectural Renderings
Want to visualize your project before construction begins? Our 3D renderings bring your site plans to life, offering a complete view of the design, layout, and materials from every angle. These photorealistic 3D visuals help you understand your space before the first brick is laid.
Each rendering includes:
- High-quality 3D exterior and interior renderings
- Realistic materials, textures, and lighting effects
- Customizable angles and perspectives for client or city review
Why a Site Plan Is Essential
Our permit-ready site plans are versatile tools used in a wide range of applications across residential, commercial, and construction projects. Whether you’re submitting for a permit or planning a new structure, a zoning-compliant site plan ensures accuracy, approval, and peace of mind.
Common Uses for Our Site Plans
Site plans are versatile and essential tools in various fields and applications. Here are some of the primary uses of our detailed site plans:
- Site plan for building a new house
- HOA approval and architectural review submissions
- Construction permits for remodels, additions, or rebuilds
- Adding a garage, shed, or accessory dwelling unit (ADU)
- Building a deck, porch, or carport
- Planning or extending a driveway
- Applying for demolition permits
- Conditional use permit applications
- Sign permits for commercial developments
- Short-term rental approvals (e.g., Airbnb site plans)
- Tree removal or landscaping permit requirements
- Swimming pool construction or removal approvals
- Fence construction permits
- Most exterior home renovation permits
- General residential and commercial site planning
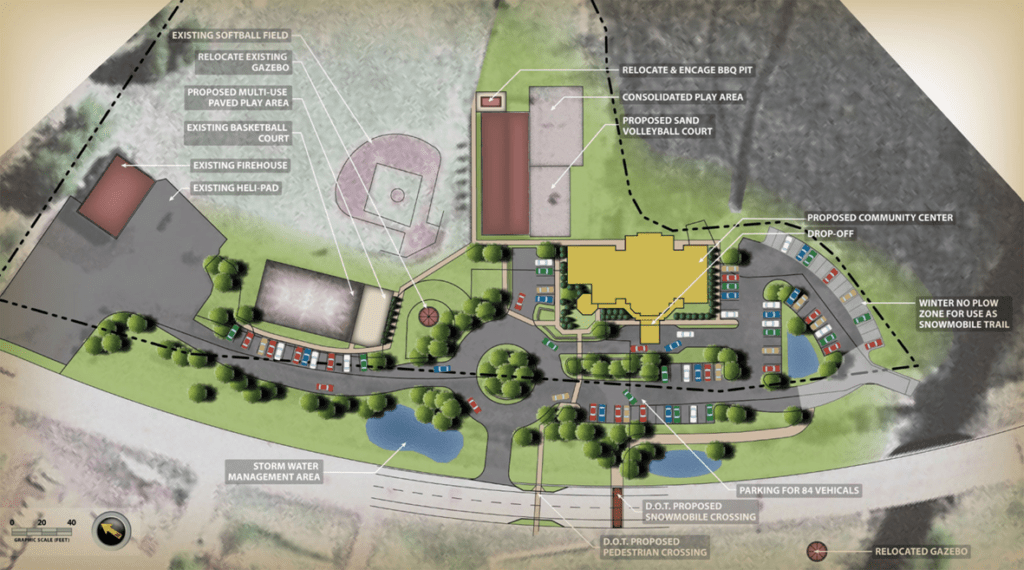
How We Work
Our Simple 3 Step Process
A fast, hassle-free way to get your custom, permit-ready site plan — delivered in as little as 24 hours.
Step 1: Choose Your Plan
Step 2: Provide Your Property Details
Step 3: Receive Your Completed Site Plan
About us/ Who we are
About Pro Site Plans
At ProSitePlans.com, we specialize in delivering fast, accurate, and permit-ready site plans to streamline your construction approvals. Our expert team provides a comprehensive suite of drafting services, including non-certified site plans, floor plans, and elevation plans, all delivered within 24 hours. We are committed to excellence and ensuring your projects meet local zoning and building code requirements.
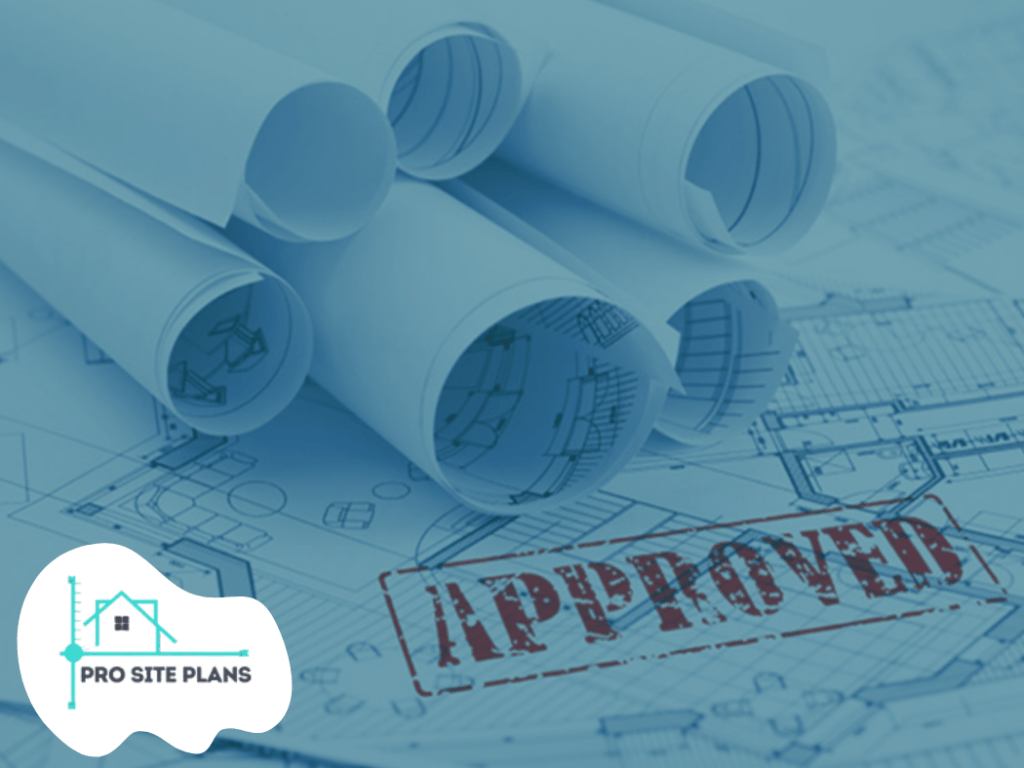
Have A Question?
Frequently Asked Questions
A site plan is a detailed drawing that illustrates the layout of your property, including existing structures, boundaries, utilities, and proposed improvements. It’s essential for obtaining building permits, ensuring compliance with local zoning laws, and facilitating smooth project approvals.
We offer a standard delivery time of 24 hours for all site plans. For urgent needs, we provide rush delivery options, ensuring you receive your plan in as little as 6 hours.
We provide non-certified site plans suitable for most residential and light commercial projects. If your project requires a certified site plan stamped by a licensed professional, we recommend consulting a local surveyor or engineer familiar with your jurisdiction’s requirements.
We guarantee 100% acceptance for all our site plans. Our site plans are crafted to meet the general requirements of most municipalities.
Our pricing is competitive and varies based on the complexity of the plan:
Basic Site Plan: $89
Advanced Site Plan: $109
Professional Site Plan: $139
Elite Site Plan: $229
For detailed information on each package, please visit our Pricing Page.
To create your site plan, we’ll need:
Property address
Any existing sketches or surveys
Specific requirements or features to include
Providing accurate information ensures a precise and compliant site plan.
We deliver site plans in PDF and JPG formats. If you require DWG files or other specific formats, please let us know during the ordering process.
Absolutely! We offer free modifications to ensure your site plan meets your expectations and complies with local regulations.
Contact Us
Get Expert Support for Your Site Plan
Have questions about your site plan for permits or need help choosing the right package? We’re here to assist you with fast, friendly, and professional support.
Send A Message To get Custom Offer
Trusted by 20,000+ property owners, contractors, and developers across the U.S. — your permit-ready site plan is just a click away.
Who Trust Our Site Plans and Services
What Our Clients Are Saying
Get Site Plans Approved in Every County
We deliver permit-ready site plans that meet zoning and building requirements in every county across all 50 U.S. states. Our plans are tailored for local compliance and fast approval.
Recieve a Free Site Plan Sample
Submit your email below to receive a free sample site plan — and discover why thousands trust Pro Site Plans.

