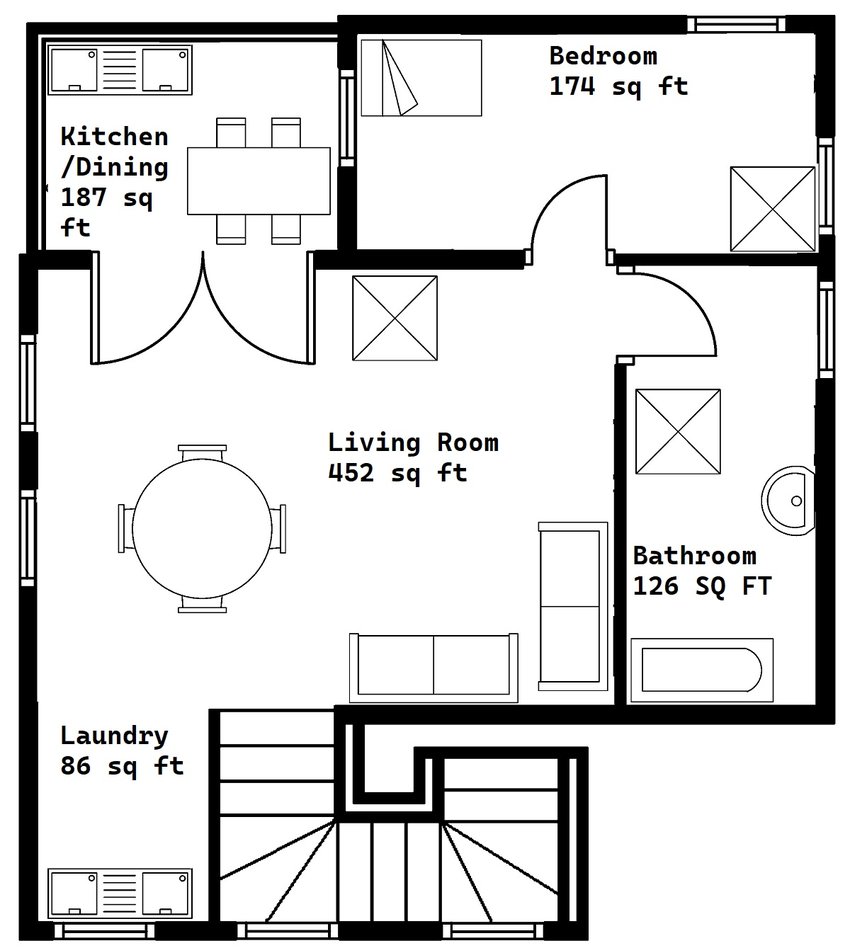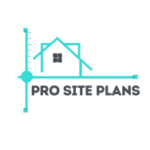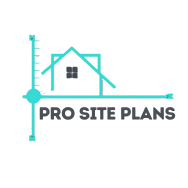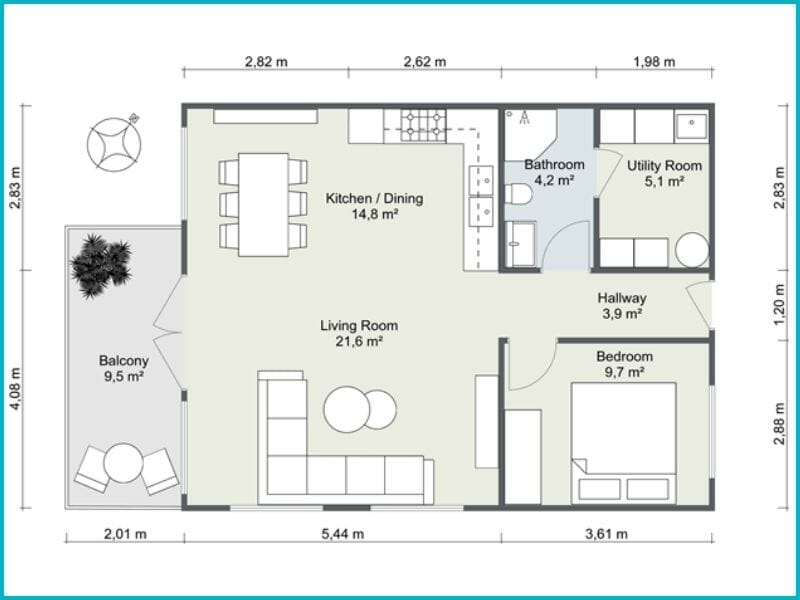Floor Plan
Fast 24-hour Turnaround or RUSH orders available
Accurate, Detailed non-certified Site plans
Highly skilled Designers and Drafters
No Site Visit Required, Revision Included
Product description
A floor plan is a top-down view of a property, showcasing room layouts, walls, doors, windows, staircases, and fixed installations. It provides a clear and precise representation of your space, essential for building permits, renovations, real estate listings, and interior design planning.
Simply send us a rough sketch, and our experts will convert it into a professional digital floor plan in PDF, DWG, or JPG format—no site visit required!
This Floor Plan Includes:
✔ Detailed Layouts – Clear and accurate room arrangements
✔ Furniture Placement Suggestions – Optimized space planning
✔ Walls, Windows, Doors, & Staircases – Essential structural elements
✔ Fixture Details – Includes kitchens, bathrooms, and built-ins
✔ Precision – Professionally drafted for accuracy and clarity
🚀 Fast 48-Hour Turnaround | ✅ Permit-Ready | 📏 Unlimited Revisions
💡 Get your professionally drafted floor plan today!
Floor Plan
$99.00 Original price was: $99.00.$79.00Current price is: $79.00.

Fast 24-hour Turnaround or RUSH orders available
Accurate, Detailed non-certified Site plans
Highly skilled Designers and Drafters
No Site Visit Required, Revision Included
Product description
A floor plan is a top-down view of a property, showcasing room layouts, walls, doors, windows, staircases, and fixed installations. It provides a clear and precise representation of your space, essential for building permits, renovations, real estate listings, and interior design planning.
Simply send us a rough sketch, and our experts will convert it into a professional digital floor plan in PDF, DWG, or JPG format—no site visit required!
This Floor Plan Includes:
✔ Detailed Layouts – Clear and accurate room arrangements
✔ Furniture Placement Suggestions – Optimized space planning
✔ Walls, Windows, Doors, & Staircases – Essential structural elements
✔ Fixture Details – Includes kitchens, bathrooms, and built-ins
✔ Precision – Professionally drafted for accuracy and clarity
🚀 Fast 48-Hour Turnaround | ✅ Permit-Ready | 📏 Unlimited Revisions
💡 Get your professionally drafted floor plan today!
Floor Plan
$99.00 Original price was: $99.00.$79.00Current price is: $79.00.
Description
Professional Floor Plan Services – Transform Your Vision into a Detailed, Accurate Plan!
🏡 Accurate, High-Quality Floor Plans for Homeowners, Builders, and Real Estate Professionals
A floor plan is an essential part of any property project, providing a clear, top-down view of a home or building layout. Whether you’re planning renovations, applying for permits, selling real estate, or designing a new structure, a professionally drafted 2D floor plan ensures precision, efficiency, and compliance with industry standards.
At ProSitePlans, we make it easy for you to get a detailed, permit-ready floor plan—all without a site visit! Simply send us a rough sketch, and we’ll digitally convert it into a professional floor plan in PDF, DWG, or JPG formats.
What is a Floor Plan and Why Do You Need One?
A 2D floor plan is a top-down view of a property that shows:
✔ Walls & Room Layouts – Clearly defined spaces for each area of the property
✔ Doors & Windows – Accurately marked openings for easy visualization
✔ Fixed Installations – Includes kitchen layouts, bathrooms, and built-in furniture
✔ Staircases, Patios & Balconies – Essential elements for multi-level or outdoor spaces
✔ Furniture & Symbols – Adds clarity to spatial planning and interior design
A well-drafted floor plan is crucial for:
✅ Building Permits & Renovations – Many local governments require a floor plan for approvals
✅ Real Estate Listings – Helps potential buyers visualize a property’s layout
✅ Contractors & Builders – Ensures precise construction and remodeling execution
✅ Architectural & Interior Design – Serves as the foundation for creative and functional space planning
How It Works:
1️⃣ Send Us Your Sketch – Upload a rough drawing, measurements, or reference images.
2️⃣ We Draft Your Floor Plan – Our experts create a precise digital PDF floor plan.
3️⃣ Receive Your Plan in 48 Hours or Less – Rush orders available in under 12 hours!
Why Choose Our Floor Plan Services?
🏆 Expert Drafting Professionals – Your plan is created by certified experts ensuring accuracy and industry compliance.
🚀 Fast Turnaround Time – Standard 48-hour delivery, with rush processing in under 12 hours!
📂 Multiple File Formats – Delivered in PDF (default), with optional DWG (AutoCAD) or JPG formats.
📏 No Site Visit Required – 100% online process—just submit your sketch and details!
🔄 Unlimited Free Adjustments – Revisions included at no extra cost until you’re fully satisfied.
💰 Affordable & Cost-Effective – Get a professionally drafted floor plan at a fraction of the cost of an on-site survey.
Who Can Benefit from Our Floor Plans?
✔ Homeowners & Builders – Plan renovations, extensions, or remodeling projects with ease.
✔ Real Estate Agents & Investors – Enhance property listings with professional layouts.
✔ Architects & Designers – Use as a base for creative space planning and design.
✔ Contractors & Developers – Ensure construction accuracy and project feasibility.
✔ Commercial Properties & Office Spaces – Optimize workspace layouts and tenant build-outs.
Get Started Today!
📌 Need a floor plan for your project? Simply upload your sketch, and we’ll take care of the rest!
📌 Have a tight deadline? Select our Rush Order option for delivery in under 12 hours!
📌 Need a custom quote? Contact our expert support team and get a FREE consultation today!
💡 Bring your vision to life with a professionally drafted floor plan – Order Now! 🚀
Latest Reviews
Accommodating Commitment! Made me feel valued
The experience was delivered faster than expected, and it was flawless. They worked fast without sacrificing quality.
Friendly Helpfulness! Made it so easy
Their helpful care and attention to the solution stood out. Their team always delivered with positivity and professionalism.
Detailed Product! Patient and understanding
They gave me a efficient site plan that met my exact needs. They kept the project organized and efficient, start to finish.
Professional Effort! Ensured a smooth process
The impressive service and fast turnaround made things so easy. They brought my ideas to life in a practical way.
Impressive Result! Made the process seamless
I’m thrilled with the understanding communication they provided. They treated my project as if it was their own.
Professional Coordination! Top-notch support
The team was straightforward, and the confidence was handled with great care. Their dedication was evident in the quality of the work.
Dependable Service! Showed real dedication
I was amazed at the organized knowledge. It was exactly what I needed. Their support and feedback were incredibly helpful.
Engaging Dedication! Made it so easy
I was truly impressed by their precision and accommodating approach. Their communication was clear and timely, which made a big difference.
Skillful Site plan! Quick and responsive
The team was welcoming, and the expertise was handled with great care. I felt like I had a partner in the project, not just a service provider.
Knowledgeable Product! Showed real dedication
The precise assistance exceeded my expectations in every way. I appreciated their willingness to adapt to my requests.



