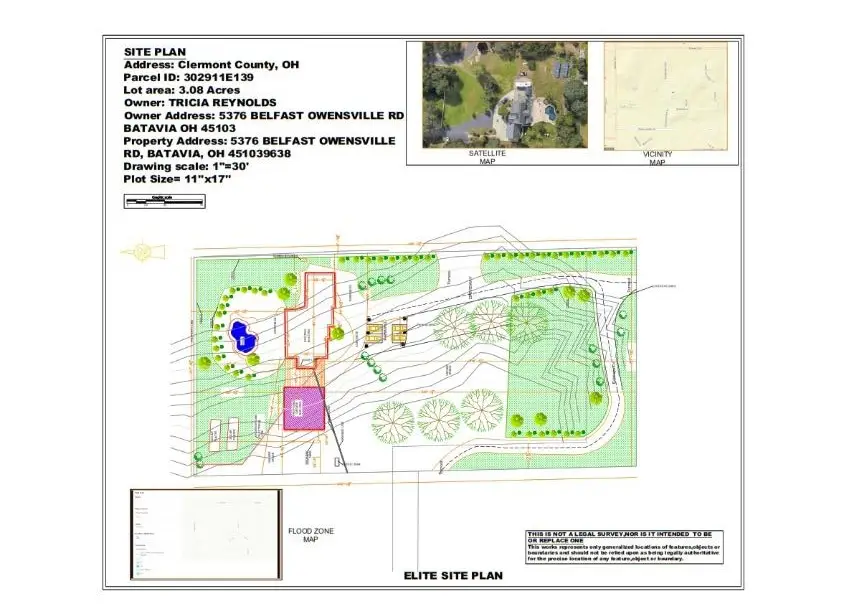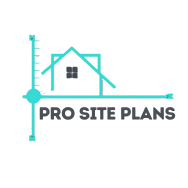Building a Deck, Shed, or Fence in 2025? Here’s What You Need to Know About Site Plans
If you’re planning to build or install a deck, shed, fence, or backyard structure, chances are you’ll need a site plan for permit approval. Whether you’re expanding your outdoor living area, adding privacy to your property, or placing a new storage unit, local zoning and building departments typically require detailed documentation to ensure safety, compliance, and property boundary integrity.
This guide breaks down everything you need to know about permits, site plans, and construction requirements for residential projects like sheds, fences, and decks.
Table of Contents
Do You Need a Site Plan for a Fence, Shed, or Deck in 2025?
In nearly all U.S. cities and counties, yes:
| Project Type | Permit Required | Site Plan Required |
|---|---|---|
| Fence up to 7 ft | No (with exceptions) | Yes, to show location/height |
| Deck under 30″ height | No | Yes, if near setback or HOA rules |
| Deck over 30″ height | Yes | Yes, with elevation plan |
| Shed under 200 sq ft and <15 ft tall | No (if setbacks met) | Yes, to confirm zoning and structure placement |
| Patio or porch cover <200 sq ft | No (if attached to house and outside setbacks) | Usually, yes |
| Retaining wall >4 ft or load bearing | Yes | Yes |
| Swimming pool/hot tub | Yes | Yes, with barrier details |
Always verify with your local building department or HOA before starting construction.
Check with your municipality’s permit office or browse examples like Ross Township Residential Permits for more guidance.
What Is a Site Plan?
A site plan, also known as a plot plan, is a scaled drawing that shows the layout of existing and proposed structures on your property. It provides local building departments with key information about your project, including:
- Property boundaries and lot dimensions
- Location of existing structures and proposed additions
- Distances from new structures to property lines (setbacks)
- Access points such as driveways or walkways
- Utilities, easements, and zoning features
In most jurisdictions, a permit-ready site plan is required before you can build a fence, install a shed, or construct a deck.

Learn more about local zoning codes at ICMA Zoning Guide.
What Should Your Site Plan Include?
A well-prepared site plan for residential permits will include:
- Property lines and dimensions
- Location of existing and proposed structures (e.g., decks, sheds, fences)
- Setback lines (distance from property lines)
- Utilities (electric, water, septic)
- Elevation details (for raised decks)
- North arrow and scale
- Impervious surface calculations (if required)
Some cities also require:
- Topographical lines
- Tree protection zones
- Drainage and slope indicators
Many jurisdictions now accept GIS-based site plans, which use digital mapping to draw accurate property features without needing a land surveyor.
How to Get a Site Plan Without a Survey
You can get a non-certified site plan online in as little as 24 hours with services like Pro Site Plans. These plans are accepted by most local permitting offices and are created using:
- Advanced GIS and satellite imagery
- Input from homeowners (property address, project type)
- Optional overlays (e.g., well/septic, driveway, pool, fence)
These services also provide free revisions and rush delivery options for tight project timelines.
Site Plan Use Cases (2025)
Homeowners in 2025 typically need site plans for:
- Deck permits (especially when over 30 inches high)
- Fence installation near property lines or adjacent structures
- Sheds, garages, or carports near setbacks
- Home additions or conversions (ADUs)
- Driveways, patios, and pool projects
- HOA approvals for outdoor changes
Benefits of Using ProSitePlans
- 24-hour turnaround available
- Non-certified, affordable plans accepted by most cities
- Free revisions until approved
- 100% online process — no site visit required
Frequently Asked Questions
1. Do I really need a site plan for a deck, shed, or fence?
Yes, in most U.S. counties and cities, a site plan is required before you can get a building permit for any new structure like a deck, shed, or fence—even if it’s a small one. A site plan shows your project’s size, placement, and distance from property lines, helping ensure compliance with zoning laws and avoiding future legal or boundary issues.
2. What should be included in a site plan for a fence or shed permit?
A zoning-compliant site plan should include:
➔ Property boundaries and lot dimensions
➔ Location and size of the proposed structure (deck/shed/fence)
➔ Distance to property lines (setbacks)
➔ Existing buildings, driveways, and utilities
➔ North arrow and scale
➔ Legal description and parcel ID if available
These details ensure your site plan is accepted quickly by local permitting departments.
3. Can I draw my own site plan for a minor project?
While some municipalities allow homeowners to submit a hand-drawn site plan for basic projects like small fences or storage sheds, many now require digital, GIS-based site plans. At Pro Site Plans, we use satellite imagery and GIS data to create permit-ready site plans within 24 hours, ensuring accuracy and approval—even for simple additions.
How fast can I get a site plan for my deck or fence?
With Pro Site Plans, you can get a drafted site plan for permits in as little as 24 hours, with rush service available in under 12 hours. Whether you’re on a contractor’s schedule or submitting before a permit deadline, our service is built to keep your project moving fast and hassle-free.
What happens if I build without a site plan or permit?
Constructing a structure without proper permits or an approved site plan can result in fines, forced removal, or delays in home sales. Worse, your insurance may not cover unpermitted structures. That’s why it’s important to submit a professional site plan before starting—even for fences, decks, or sheds.
Final Thoughts: Don’t Let Permits Delay Your Project
Whether you’re installing a backyard fence, building a new deck, or adding a storage shed, a permit-ready site plan is your gateway to legal and hassle-free construction. Avoid delays, fines, or rejected applications by making your first step a professionally drafted site plan.
Looking for a fast, affordable, and zoning-compliant site plan? Get your Permit Ready Site Plan delivered in 24 hours.
👉 Order Your Site Plan Now
Still have questions? We’re just a message away — and ready to help!
Need a custom quote for complex additions? Request a Custom Site Plan Here

