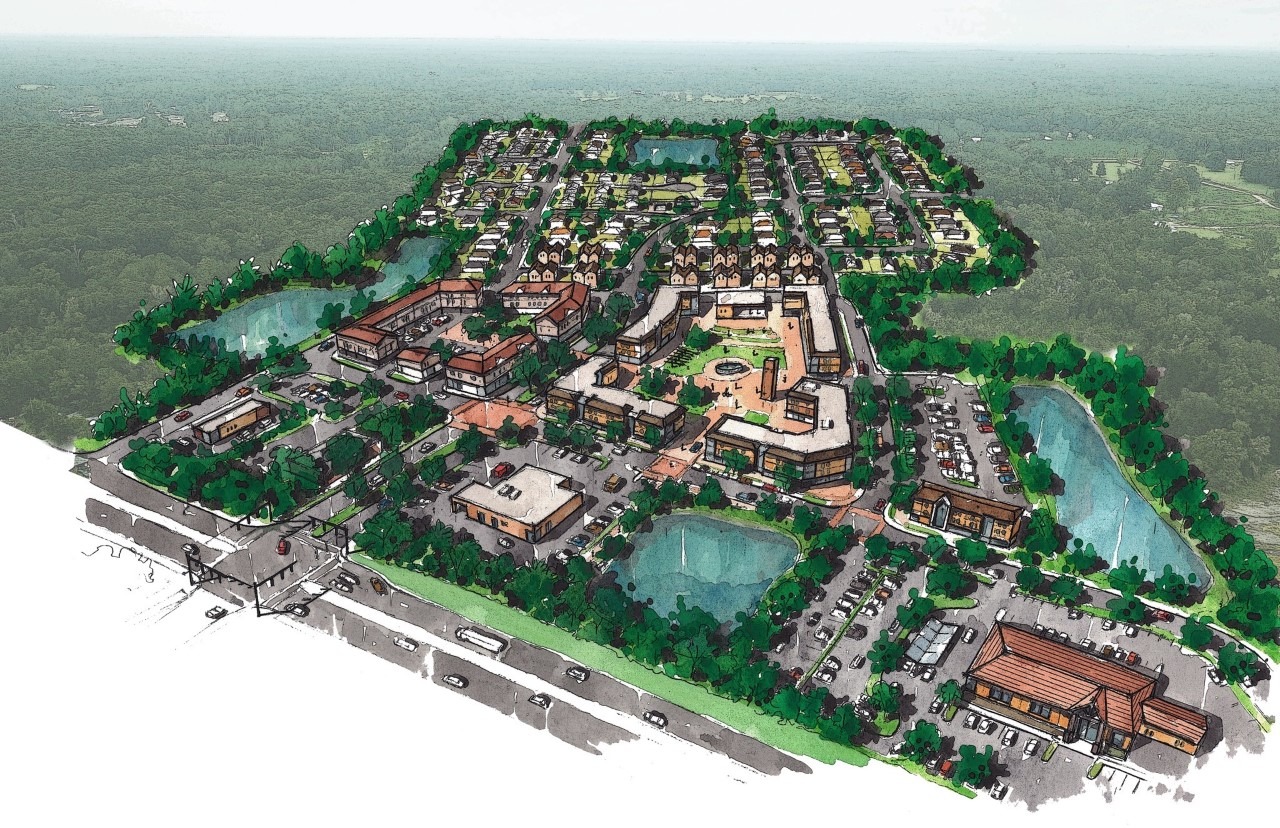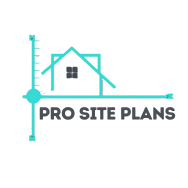Subdivision Plan
Fast 24-hour Turnaround or RUSH orders available
Accurate, Detailed non-certified Site plans
Highly skilled Designers and Drafters
No Site Visit Required, Revision Included
Product description
Subdivision Plan – Accurate, Detailed, and Permit-Ready
A Subdivision Plan is a detailed layout of a property divided into multiple lots, showing essential boundaries, roads, utilities, and zoning requirements. This plan is required for land development, new housing projects, and commercial or residential subdivisions, ensuring compliance with local regulations and permit approvals.
What’s Included?
✔ Property Boundaries & Lot Division – Clearly marked lot lines and dimensions
✔ Roads & Access Points – Ingress, egress, and street layouts
✔ Utility & Drainage Layouts – Water, sewer, and electrical infrastructure
✔ Zoning & Setback Compliance – Adherence to local building codes
✔ Easements & Right-of-Way Details – Utility corridors and access paths
✔ Topographical Elements – Land elevation and grading considerations
Subdivision Plan
$369.00 Original price was: $369.00.$299.00Current price is: $299.00.

Fast 24-hour Turnaround or RUSH orders available
Accurate, Detailed non-certified Site plans
Highly skilled Designers and Drafters
No Site Visit Required, Revision Included
Product description
Subdivision Plan – Accurate, Detailed, and Permit-Ready
A Subdivision Plan is a detailed layout of a property divided into multiple lots, showing essential boundaries, roads, utilities, and zoning requirements. This plan is required for land development, new housing projects, and commercial or residential subdivisions, ensuring compliance with local regulations and permit approvals.
What’s Included?
✔ Property Boundaries & Lot Division – Clearly marked lot lines and dimensions
✔ Roads & Access Points – Ingress, egress, and street layouts
✔ Utility & Drainage Layouts – Water, sewer, and electrical infrastructure
✔ Zoning & Setback Compliance – Adherence to local building codes
✔ Easements & Right-of-Way Details – Utility corridors and access paths
✔ Topographical Elements – Land elevation and grading considerations
Subdivision Plan
$369.00 Original price was: $369.00.$299.00Current price is: $299.00.
Description
Why Choose Our Subdivision Plans?
✅ Permit-Ready Drawings – Designed to meet zoning and regulatory requirements
✅ Fast Turnaround – Delivered in 48 Hours – Rush orders available in under 12 hours
✅ 100% Online – No Site Visit Required – Submit your existing survey or rough sketch
✅ Multiple File Formats Available – PDF (default), DWG (AutoCAD), JPG for easy sharing
✅ Free Revisions – Adjustments included at no extra cost
Ideal For:
🏗 Developers & Builders – Planning new residential or commercial subdivisions
🏡 Homeowners & Investors – Dividing land for sale or development
📐 Zoning & Permit Approvals – Ensuring compliance with municipal regulations
🏠 Community & Housing Projects – Designing neighborhoods and planned developments
📌 Ready to develop your property? Upload your details today and get a professionally drafted Subdivision Plan! 🚀
Latest Reviews
Creative Value! Listened carefully
The attention was delivered faster than expected, and it was flawless. The process was smooth from start to finish, no issues at all.
Wonderful Expertise! Quick and responsive
The communicative approach to this feedback was impressive and thorough. Everything was taken care of professionally, so I could relax.
Patient Delivery! Ensured a smooth process
The helpfulness was delivered faster than expected, and it was flawless. They were patient and understanding of my needs.
Patient Interaction! Super responsive team
I’m thrilled with the understanding confidence they provided. They were always ready with practical solutions to my requests.
Dedicated Guidance! A true pleasure to work with
The attention showed their efficient attention to detail at every step. They handled every detail carefully and professionally.
Efficient Trust! Highly recommended
The accurate support I received made the entire experience enjoyable. They treated my project as if it was their own.
Thoughtful Turnaround! Great experience overall
Their effort was provided with amazing speed and accuracy. Their level of commitment really stood out to me.
Organized Communication! Made me feel valued
Highly recommend! The knowledge was precise, and they worked quickly. I felt valued and supported throughout the process.
Prompt Feedback! Couldn't be happier
The meticulous service and fast turnaround made things so easy. Their team always delivered with positivity and professionalism.
Engaged Delivery! Smooth process from start to finish
The responsive dedication exceeded my expectations in every way. They anticipated my needs and handled them proactively.

