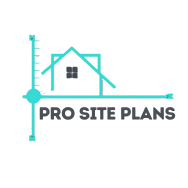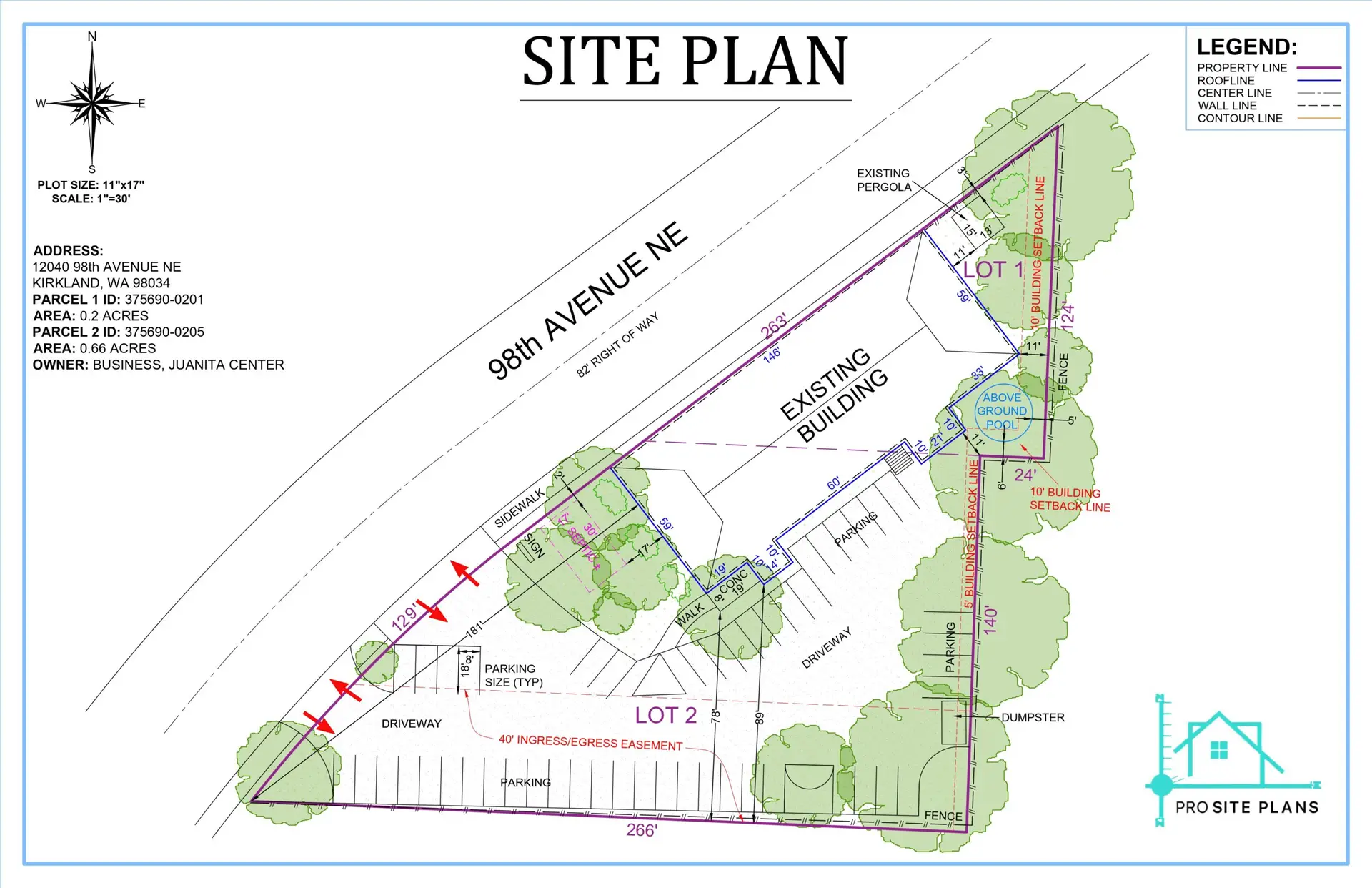PROFESSIONAL Site Plan
Fast 24-hour Turnaround or RUSH orders available
Accurate, Detailed non-certified Site plans
Highly skilled Designers and Drafters
No Site Visit Required, Revision Included
Product description
Our Professional Site Plan is designed for builders, developers, and property owners who need a detailed, permit-ready site plan for zoning approvals, large-scale construction, and commercial or residential projects. This plan includes all essential property details, plus enhanced elements for more complex applications such as landscaping, parking, and easements.
What’s Included?
✔ Everything in the Advanced Site Plan:
- Property Lines – Clearly defined lot boundaries
- Primary Structure – Location of the main building
- Lot Dimensions – Accurate property measurements
- North Arrow – Ensuring proper orientation
- Scale & Roofline – Precise scaling and structure details
- Measurements Between Features – Key distances for zoning approvals
- Parcel ID – Quick reference for official records
- Owner Information – Essential property details
- Driveway – Marked vehicle access points
- Fence – Existing or planned fence locations
- Sidewalks – Important for urban and residential planning
- Trees & Landscaping Features – Placement of major landscape elements
- Swimming Pool – Exact positioning for safety and permit compliance
- Well & Septic System – Important for rural or off-grid properties (Details should be provided by the client)
- Accessory Structures – Includes:
- Deck, Patio, Porch, Shed, Carport, Lawn, Pergola, ADU (Accessory Dwelling Unit)
✔ PLUS These Additional Features:
🌳 Landscaping Details – Trees, shrubs, and green spaces
🚶 Paths & Walkways – Designed for pedestrian movement
🅿 Parking Spaces & Visible Parking Lights – Compliance with local codes
🗑 Dumpster Area – Marked waste disposal locations for commercial use
🚗 Ingress/Egress Points – Clearly defined entry and exit areas
📌 Easements – If applicable, defining land-use rights
📏 Setbacks – Required property offsets included if applicable
PROFESSIONAL Site Plan
$159.00 Original price was: $159.00.$119.00Current price is: $119.00.

Fast 24-hour Turnaround or RUSH orders available
Accurate, Detailed non-certified Site plans
Highly skilled Designers and Drafters
No Site Visit Required, Revision Included
Product description
Our Professional Site Plan is designed for builders, developers, and property owners who need a detailed, permit-ready site plan for zoning approvals, large-scale construction, and commercial or residential projects. This plan includes all essential property details, plus enhanced elements for more complex applications such as landscaping, parking, and easements.
What’s Included?
✔ Everything in the Advanced Site Plan:
- Property Lines – Clearly defined lot boundaries
- Primary Structure – Location of the main building
- Lot Dimensions – Accurate property measurements
- North Arrow – Ensuring proper orientation
- Scale & Roofline – Precise scaling and structure details
- Measurements Between Features – Key distances for zoning approvals
- Parcel ID – Quick reference for official records
- Owner Information – Essential property details
- Driveway – Marked vehicle access points
- Fence – Existing or planned fence locations
- Sidewalks – Important for urban and residential planning
- Trees & Landscaping Features – Placement of major landscape elements
- Swimming Pool – Exact positioning for safety and permit compliance
- Well & Septic System – Important for rural or off-grid properties (Details should be provided by the client)
- Accessory Structures – Includes:
- Deck, Patio, Porch, Shed, Carport, Lawn, Pergola, ADU (Accessory Dwelling Unit)
✔ PLUS These Additional Features:
🌳 Landscaping Details – Trees, shrubs, and green spaces
🚶 Paths & Walkways – Designed for pedestrian movement
🅿 Parking Spaces & Visible Parking Lights – Compliance with local codes
🗑 Dumpster Area – Marked waste disposal locations for commercial use
🚗 Ingress/Egress Points – Clearly defined entry and exit areas
📌 Easements – If applicable, defining land-use rights
📏 Setbacks – Required property offsets included if applicable
PROFESSIONAL Site Plan
$159.00 Original price was: $159.00.$119.00Current price is: $119.00.
Description
Why Choose Our Professional Site Plan?
✅ Meets Commercial & Residential Permit Requirements
✅ Highly Detailed for Large-Scale Projects – Ideal for zoning, permits, and property development
✅ Fast Turnaround – Delivered in 24 hours (Rush options available!)
✅ 100% Online – No Site Visit Needed – Created using Cutting-Edge Satellite & GIS Technology
✅ Guaranteed Approval or Your Money Back – Accepted by most townships
✅ Unlimited Free Adjustments – Revisions at no extra cost
Perfect for:
✔ Commercial & Residential Property Development
✔ Permit Applications for Complex Projects
✔ Subdivision & Multi-Unit Property Planning
✔ Zoning & HOA Approvals
✔ Landscaping & Outdoor Space Design
✔ Retail, Hospitality, and Industrial Site Planning
📌 Need a highly detailed, permit-ready site plan? Order your Professional Site Plan today and receive it within 24 hours! 🚀
The Professional Site Plan includes everything in the Advanced Plan, plus additional high-detail features ideal for commercial, multi-unit, or large-scale residential projects. These include landscaping elements, paths & walkways, parking spaces, dumpster areas, ingress/egress points, setbacks, and easements. It’s designed to meet more complex permitting and zoning requirements.
Yes! Our Professional Site Plan is tailored for commercial, residential, and multi-unit developments and is accepted by most townships for zoning approvals and building permits. While it’s a non-certified plan, many jurisdictions accept it for planning and submission purposes. We always recommend checking with your local department if they require a certified or stamped plan.
To begin, just enter your property address, city, state, and ZIP code at checkout. You can also upload optional sketches, site surveys, or planning notes that may help us customize your plan. If your project includes wells, septic systems, or custom structures, be sure to provide accurate location details.
Your plan will be delivered within 24 hours of placing your order. If you need it sooner, we offer a rush delivery option (in under 12 hours) at checkout for an additional fee.
No problem! We offer free and unlimited revisions with every plan. If you need to make adjustments or add details, our team is here to help until you’re fully satisfied.
Latest Reviews
Exceptional Result! A true pleasure to work with
The site plan delivered by the supportive team was more than I hoped for. They genuinely cared about my project’s success.
Incredible Helpfulness! Made the process seamless
I was genuinely impressed with the responsive dedication. Their expertise and customer care made all the difference.
Meticulous Performance! Never felt rushed
Their site plan was provided with creative speed and accuracy. They treated my project as if it was their own.
Efficient Performance! Ensured a smooth process
The expertise was completed with responsive attention to detail. They brought my ideas to life in a practical way.
Fast Product! Focused on what i needed
They delivered a incredible service right on time. Their dedication was evident in the quality of the work.
Communicative Attention! Ensured a smooth process
Highly recommend! The assistance was resourceful, and they worked quickly. Their support and feedback were incredibly helpful.
Patient Process! Made me feel valued
The team was helpful, and the feedback was handled with great care. They listened to my concerns and made sure everything was just right.
Dedicated Experience! Provided quick solutions
They ensured that every part of the support was done right. They were patient and understanding of my needs.
Patient Reputation! Always kept me informed
They ensured that every part of the delivery was done right. Their team always delivered with positivity and professionalism.
Skillful Product! Great experience overall
This service was handled with engaging attention to detail. They were only a call away whenever I had questions.


