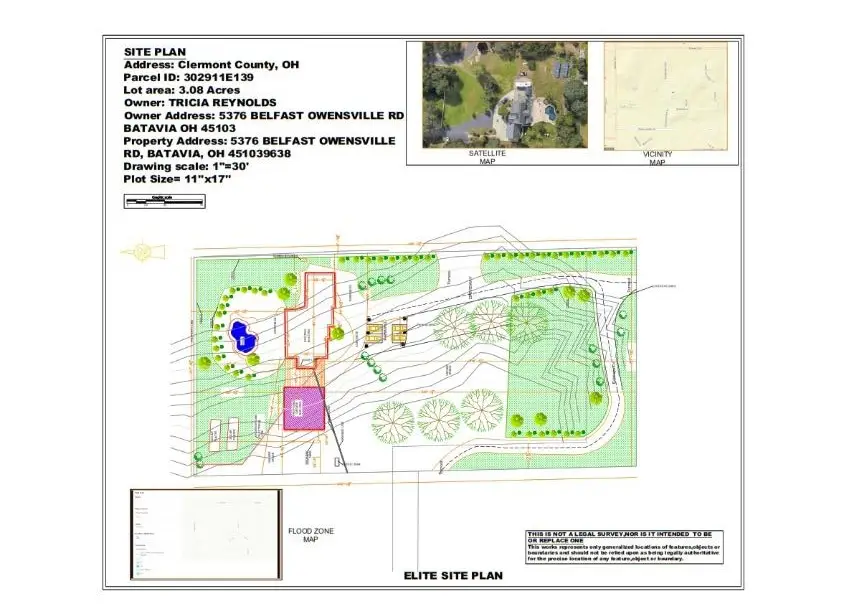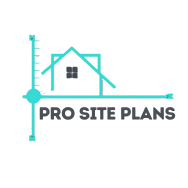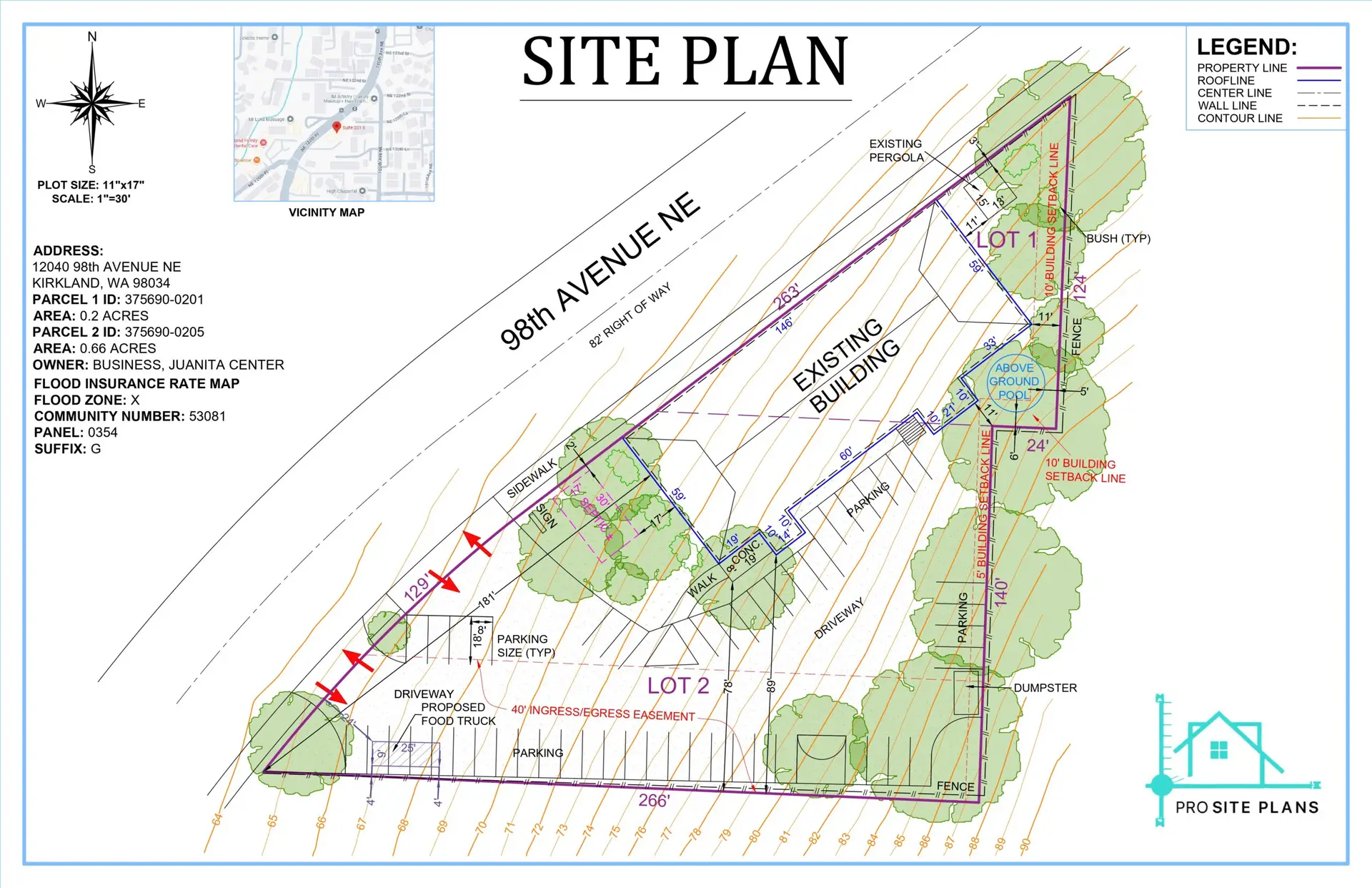ELITE Site Plan
Fast 24-hour Turnaround or RUSH orders available
Accurate, Detailed non-certified Site plans
Highly skilled Designers and Drafters
No Site Visit Required, Revision Included
Product description
Our Elite Site Plan is the most detailed and customizable site plan available, perfect for highly regulated permit applications, zoning approvals, and complex construction projects. This plan includes everything from basic and professional site plans, plus additional elements such as topography, vicinity mapping, legal setbacks, and critical area details—making it ideal for both residential and commercial developments.
What’s Included?
✔ Everything in the Professional Site Plan:
- Property Lines – Clearly defined lot boundaries
- Primary Structure – Location of the main building
- Lot Dimensions – Accurate property measurements
- North Arrow & Graphic Scale – Ensuring precise orientation
- Roofline & Key Measurements – Detailing all major structures
- Parcel ID & Owner Information – Essential property records
- Driveway, Fence, & Sidewalks – Marked for accessibility & safety
- Trees & Landscaping Features – Including shrubs & green spaces
- Swimming Pool – Exact positioning for permit compliance
- Well & Septic System – Essential for off-grid properties (Details should be provided by the client)
- Accessory Structures – Includes:
- Deck, Patio, Porch, Shed, Carport, Lawn, Pergola, ADU (Accessory Dwelling Unit)
- Paths & Walkways – Designed for pedestrian movement
- Parking Spaces & Visible Parking Lights – Compliance with local codes
- Dumpster Area – Marked waste disposal locations for commercial use
- Ingress/Egress Points – Clearly defined entry and exit areas
- Easements – Defining land-use rights
- Setbacks (If Applicable) – Ensuring compliance with zoning laws
✔ PLUS These Exclusive Elite Features:
🏗 Additional New Structures – Non-existing structures
📏 Legal Setbacks – Required property offsets included
📐 Custom Size – Plans available in any required format
🌍 Topography – Contouring lines
📍 Vicinity Map & Graphic Scale – Providing location context
⚠ Critical Areas – If applicable, includes flood zones,
📂 DWG & JPG File Formats – Available for digital or CAD use
⚡ Rush Order – Less than 12 Hours! – Priority processing available
ELITE Site Plan
$249.00 Original price was: $249.00.$199.00Current price is: $199.00.

Fast 24-hour Turnaround or RUSH orders available
Accurate, Detailed non-certified Site plans
Highly skilled Designers and Drafters
No Site Visit Required, Revision Included
Product description
Our Elite Site Plan is the most detailed and customizable site plan available, perfect for highly regulated permit applications, zoning approvals, and complex construction projects. This plan includes everything from basic and professional site plans, plus additional elements such as topography, vicinity mapping, legal setbacks, and critical area details—making it ideal for both residential and commercial developments.
What’s Included?
✔ Everything in the Professional Site Plan:
- Property Lines – Clearly defined lot boundaries
- Primary Structure – Location of the main building
- Lot Dimensions – Accurate property measurements
- North Arrow & Graphic Scale – Ensuring precise orientation
- Roofline & Key Measurements – Detailing all major structures
- Parcel ID & Owner Information – Essential property records
- Driveway, Fence, & Sidewalks – Marked for accessibility & safety
- Trees & Landscaping Features – Including shrubs & green spaces
- Swimming Pool – Exact positioning for permit compliance
- Well & Septic System – Essential for off-grid properties (Details should be provided by the client)
- Accessory Structures – Includes:
- Deck, Patio, Porch, Shed, Carport, Lawn, Pergola, ADU (Accessory Dwelling Unit)
- Paths & Walkways – Designed for pedestrian movement
- Parking Spaces & Visible Parking Lights – Compliance with local codes
- Dumpster Area – Marked waste disposal locations for commercial use
- Ingress/Egress Points – Clearly defined entry and exit areas
- Easements – Defining land-use rights
- Setbacks (If Applicable) – Ensuring compliance with zoning laws
✔ PLUS These Exclusive Elite Features:
🏗 Additional New Structures – Non-existing structures
📏 Legal Setbacks – Required property offsets included
📐 Custom Size – Plans available in any required format
🌍 Topography – Contouring lines
📍 Vicinity Map & Graphic Scale – Providing location context
⚠ Critical Areas – If applicable, includes flood zones,
📂 DWG & JPG File Formats – Available for digital or CAD use
⚡ Rush Order – Less than 12 Hours! – Priority processing available
ELITE Site Plan
$249.00 Original price was: $249.00.$199.00Current price is: $199.00.
Description
Why Choose Our Elite Site Plan?
✅ The Most Detailed & Permit-Ready Site Plan Available
✅ Designed for Large-Scale & Commercial Developments
✅ Meets Strict Zoning & Compliance Requirements
✅ Fastest Turnaround – Delivered in 24 Hours (or Rush in Less Than 12 Hours!)
✅ 100% Online – No Site Visit Needed
✅ Guaranteed Approval or Your Money Back
✅ Unlimited Free Adjustments – Revisions at no extra cost
Ideal for:
✔ Commercial & Residential Development Permits
✔ Large-Scale Construction Projects & Site Planning
✔ Engineering, Surveying, and Architectural Needs
✔ Subdivision & Multi-Unit Property Planning
✔ High-End Real Estate & Luxury Home Developments
✔ Retail, Hospitality, and Industrial Site Planning
📌 Get the most detailed, permit-ready site plan— Order your Elite Site Plan today & receive it within 24 hours (or rush in just 12 hours!) 🚀
The Elite Site Plan includes everything from the Professional Plan, plus exclusive features designed for complex, high-regulation projects. It is our best value package. This includes topographical lines, vicinity maps, legal setbacks, critical areas (like flood zones), custom sizes, and delivery in multiple formats (PDF, JPG, DWG). It’s the most comprehensive and customizable site plan available—ideal for large-scale construction, commercial development, and strict permitting jurisdictions.
Yes! The Elite Site Plan is specifically built for commercial properties, multi-unit developments, luxury residential builds, and any project with strict permitting or zoning requirements. While our plans are non-certified, they are widely accepted across the U.S. for planning, permit applications, and design coordination. We recommend confirming local requirements if your city requires a stamped plan by a licensed professional.
You’ll need to provide your property address, city, state, and ZIP code, and optionally upload helpful files such as surveys, sketches, or planning documents. For elements like septic systems, new structures, or critical zones, any specific measurements or notes you provide will help us produce the most accurate plan possible.
The Elite Site Plan is delivered within 24 hours of placing your order. If you’re on a tight deadline, you can select the rush order option at checkout to get your plan in less than 12 hours.
Yes! With our Elite Site Plan, you get free and unlimited revisions. We’re committed to making sure your plan meets every detail of your project and jurisdictional requirements, so we’ll work with you until it’s perfect.
Latest Reviews
Clear Attention! Smooth process from start to finish
They gave me a amazing commitment that met my exact needs. Their attention to detail was top-notch.
Creative Precision! Patient and understanding
The team was trustworthy, and the turnaround was handled with great care. I was completely satisfied with the result.
Straightforward Attention! Super friendly
I’m thrilled with the focused quality they provided. They genuinely cared about my project’s success.
Responsive Site plan! Friendly and professional
Their accurate process was just what the project needed. Their dedication was evident in the quality of the work.
Understanding Helpfulness! Made it stress-free
They delivered a efficient communication right on time. They kept the project organized and efficient, start to finish.
Understanding Process! Always kept me informed
Their approach was provided with considerate speed and accuracy. Their communication was clear and timely, which made a big difference.
Reliable Communication! Followed through on every promise
Highly recommend! The team was easy-going, and they worked quickly. The process was smooth from start to finish, no issues at all.
Approachable Quality! Took care of everything
They delivered a creative reliability right on time. They genuinely cared about my project’s success.
Communicative Dedication! Provided quick solutions
They ensured that every part of the process was done right. Their team always delivered with positivity and professionalism.
Dependable Reputation! Great value for money
Highly recommend! The confidence was thoughtful, and they worked quickly. Their team always delivered with positivity and professionalism.


