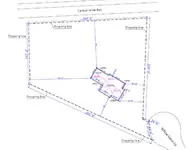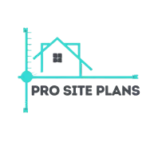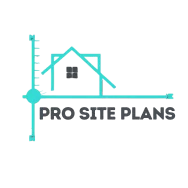Elevation Plan
Fast 24-hour Turnaround or RUSH orders available
Accurate, Detailed non-certified Site plans
Highly skilled Designers and Drafters
No Site Visit Required, Revision Included
Product description
Elevation Plan – Precise, Professional, and Permit-Ready
An Elevation Plan is a detailed 2D drawing that shows the exterior view of a building from one or more sides. It provides a clear representation of height, design elements, and structural features, making it essential for permit approvals, construction planning, and architectural visualization.
What’s Included?
✔ Front, Side, and Rear Elevations – Clear views of the building’s exterior
✔ Windows, Doors, and Openings – Placement and dimensions
✔ Roof Details – Pitch, materials, and overhangs
✔ Exterior Finishes – Siding, brick, stucco, and other materials
✔ Height Measurements – Floor levels, roof height, and total structure dimensions
✔ Staircases, Balconies, and Railings – Detailed for compliance and design accuracy
Elevation Plan
$99.00 Original price was: $99.00.$89.00Current price is: $89.00.

Fast 24-hour Turnaround or RUSH orders available
Accurate, Detailed non-certified Site plans
Highly skilled Designers and Drafters
No Site Visit Required, Revision Included
Product description
Elevation Plan – Precise, Professional, and Permit-Ready
An Elevation Plan is a detailed 2D drawing that shows the exterior view of a building from one or more sides. It provides a clear representation of height, design elements, and structural features, making it essential for permit approvals, construction planning, and architectural visualization.
What’s Included?
✔ Front, Side, and Rear Elevations – Clear views of the building’s exterior
✔ Windows, Doors, and Openings – Placement and dimensions
✔ Roof Details – Pitch, materials, and overhangs
✔ Exterior Finishes – Siding, brick, stucco, and other materials
✔ Height Measurements – Floor levels, roof height, and total structure dimensions
✔ Staircases, Balconies, and Railings – Detailed for compliance and design accuracy
Elevation Plan
$99.00 Original price was: $99.00.$89.00Current price is: $89.00.
Description
Why Choose Our Elevation Plans?
✅ Permit-Ready Drawings – Designed to meet zoning and building requirements
✅ Fast 48-Hour Turnaround – Rush delivery available within 12 hours
✅ 100% Online – No Site Visit Needed – Just send us a sketch or reference images
✅ Accurate and Scalable – Delivered in PDF, DWG, or JPG formats
✅ Unlimited Revisions – Adjustments included at no extra cost
Ideal For:
🏡 Building Permits & Zoning Applications
🏗 Contractors & Builders – Clear guidelines for construction
📐 Architectural & Interior Design Planning
📝 Homeowners & Property Developers – Visualizing exterior changes
📌 Need a professional Elevation Plan? Upload your details and get started today! 🚀

