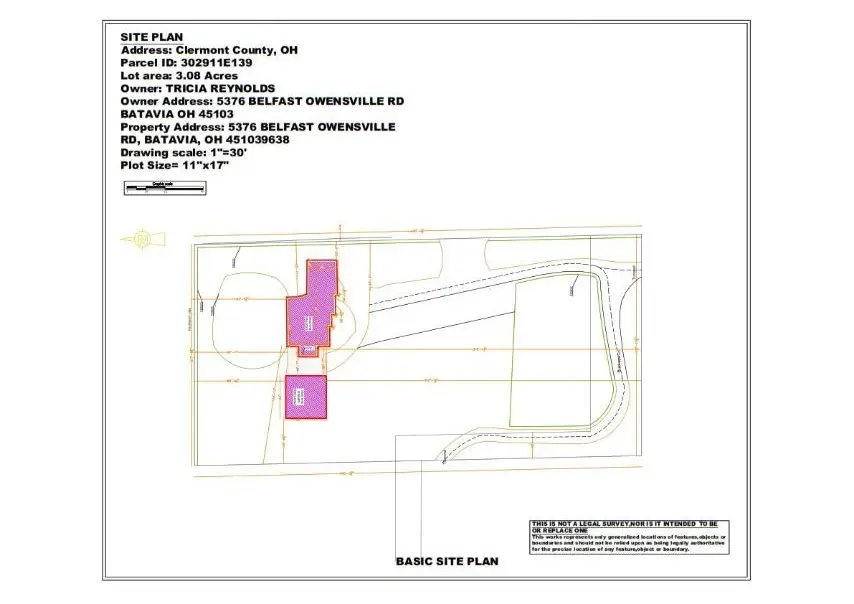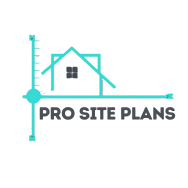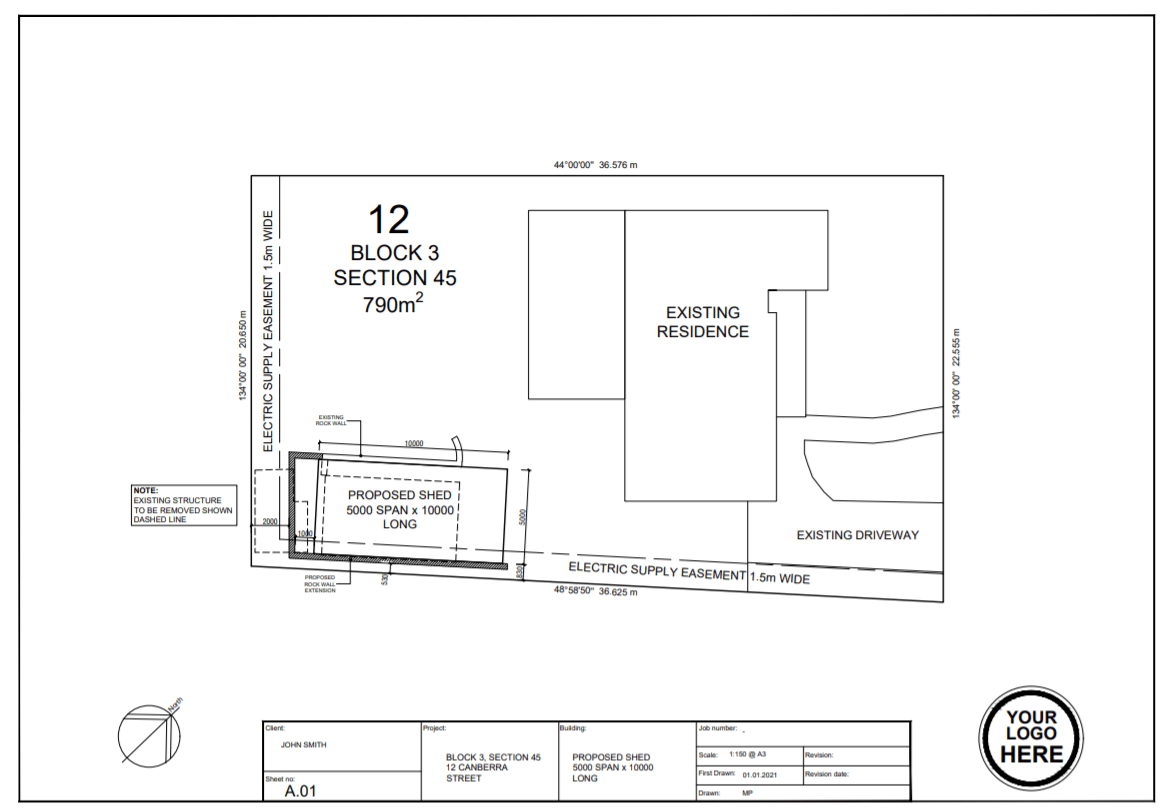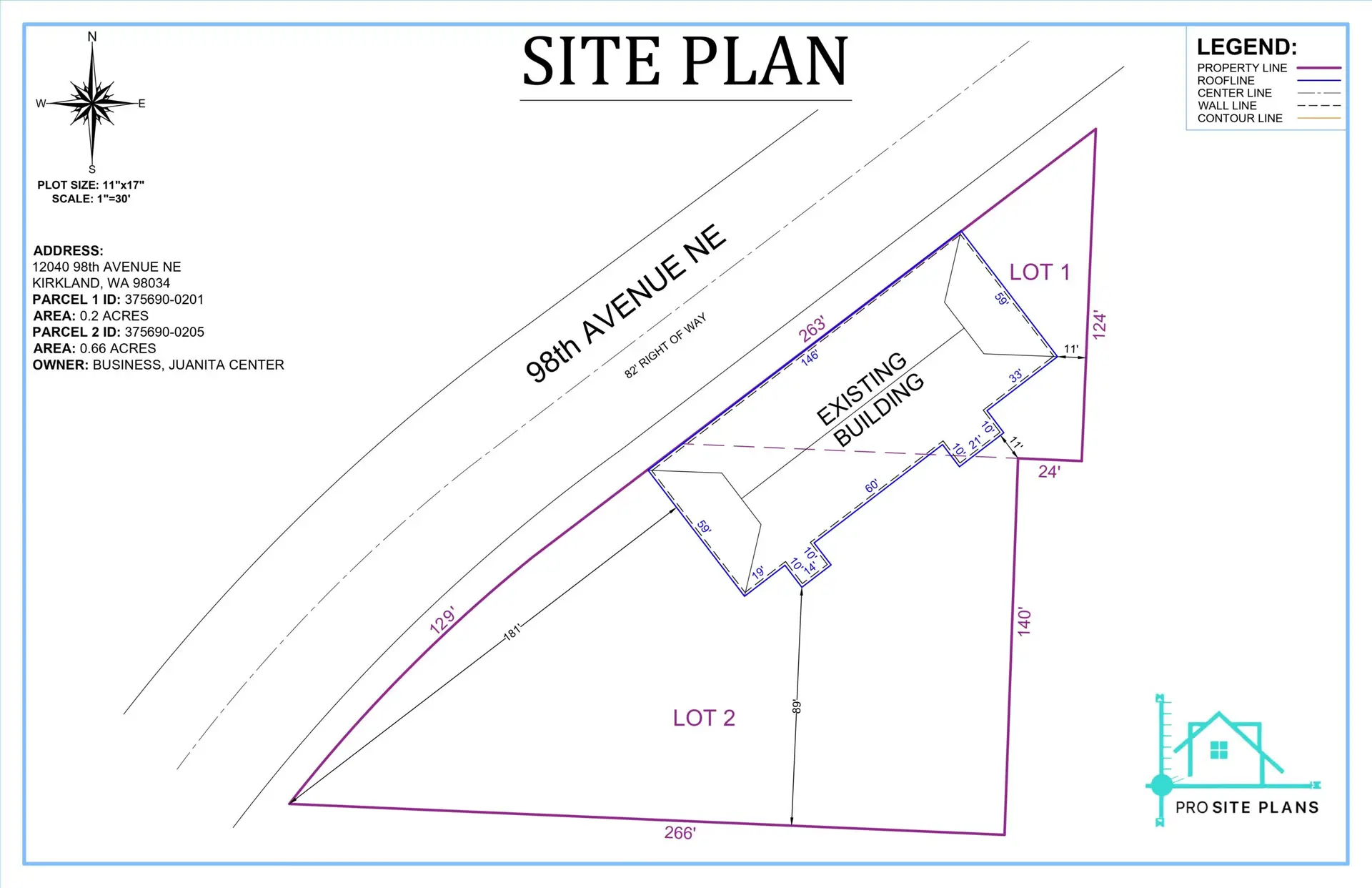BASIC Site Plan
Fast 24-hour Turnaround or RUSH orders available
Accurate, Detailed non-certified Site plans
Highly skilled Designers and Drafters
No Site Visit Required, Revision Included
Product description
Need a site plan for permit approval or planning a home project? Our Basic Site Plan (Plot Plan) offers a clear, scalable overview of your property using GIS and satellite data — ideal for zoning applications, small construction projects, and contractor coordination.
Includes:
✔ Property lines, lot dimensions, and structure layout
✔ North arrow, roofline, and accurate measurements
✔ Parcel ID and owner information for permit use
BASIC Site Plan
$99.00 Original price was: $99.00.$89.00Current price is: $89.00.

Fast 24-hour Turnaround or RUSH orders available
Accurate, Detailed non-certified Site plans
Highly skilled Designers and Drafters
No Site Visit Required, Revision Included
Product description
Need a site plan for permit approval or planning a home project? Our Basic Site Plan (Plot Plan) offers a clear, scalable overview of your property using GIS and satellite data — ideal for zoning applications, small construction projects, and contractor coordination.
Includes:
✔ Property lines, lot dimensions, and structure layout
✔ North arrow, roofline, and accurate measurements
✔ Parcel ID and owner information for permit use
BASIC Site Plan
$99.00 Original price was: $99.00.$89.00Current price is: $89.00.
Description
Perfect for Homeowners, Builders & Contractors
Our Basic Site Plan (also called a Plot Plan) is ideal for residential projects requiring a simple, accurate layout for zoning approvals, permit applications, or contractor planning. Whether you’re building a shed, extending a patio, or preparing for a minor renovation, this permit-ready site plan includes everything your city or county may need — without requiring a site visit or costly survey. Our basic site plan (plot plan) provides a clear, detailed layout using GIS-based site data — accepted by most municipalities for zoning approval, residential site planning, and construction preparation.
What’s Included in Basic Site Plan Package
✔ Property Lines – Clearly marked lot boundaries
✔ Primary Structure – Location and footprint of the main building
✔ Lot Dimensions – Accurate and scaled measurements
✔ North Arrow – For orientation and compliance
✔ Scale & Roofline – Roof features and precise scale
✔ Measurements Between Features – For zoning review
✔ Parcel ID – Referenced from county records
✔ Owner Information – Contact info for permit use
✔ Legal Description – Official property description as per records
Why Choose Our Basic Site Plan
✔ Free Unlimited Adjustments – We’ll make revisions until you’re 100% satisfied.
✔ Fast 24-Hour Turnaround – Get your site plan within a day.
✔ Guaranteed 100% Acceptance Rate – Approved by most townships for permit applications.
✔ 100% Money-Back Guarantee – If your plan isn’t accepted, you get a full refund.
✔ Rush Order Available – Ready in Just 6 Hours – Need it urgently? We’ve got you covered!
✔ 100% Online – No Site Visit Required – Simple and convenient process.
✔ Cutting-Edge Satellite & GIS Technology – Accurate, high-quality site plans.
✔ Certified Drafting Experts – Professionally prepared for accuracy and compliance.
Ideal Uses for the Basic Site Plan
✔ Permit Applications – Provides a clear layout required for zoning and minor construction permits.
✔ Home Additions & Renovations – Helps in planning and approval for small residential projects.
✔ Property Assessments – Useful for understanding lot dimensions and structure placement.
✔ Contractor & Builder Coordination – Ensures accurate planning for construction or modifications.
✔ Landscaping & Outdoor Projects – Assists in designing driveways, patios, and gardens.
✔ Real Estate Transactions – Offers a simple visual reference for property sales or leasing.
✔ Event Planning – Helps in organizing temporary structures, parking, and layout adjustments.
General drafted site plan for planning and construction
How we works to provide you site plans for permit
1. Provide your property address and details
2. Upload optional sketches or past surveys
3. Choose file format and add-ons
4. Receive your site plan for zoning approval in 24 hours
5. Request free edits if needed
6. Download your final permit-ready site plan
Important Notes
✔ Not valid for vacant land – request a conceptual plan quote
✔ Not a certified survey – check if your municipality requires a stamped plan
Whether you’re preparing for a home renovation, installing a new fence, building a shed, or submitting plans for a driveway or deck, our Basic Site Plan for permits is the go-to solution trusted by thousands. We specialize in non-certified site plans that meet most city and county requirements for zoning applications, construction approvals, and residential plot plans. Created using advanced GIS and satellite imagery, each permit-ready site plan is tailored for fast approval, accurate property layout, and clear communication with contractors or city planners. If you need a site plan for home additions, backyard structures, or HOA submissions, our affordable and fast-drafted plans are just what you need — delivered within 24 hours, with free revisions and rush options available. For unique projects or more complex requirements, you can also get a custom site plan quote based on your specific needs.
Get Your Basic Site Plan Quickly & Hassle-Free – Order Now!
Our Basic Site Plan includes all the essential elements typically required for residential permit applications and property planning.
You’ll receive a professionally drafted layout showing:
-
Clearly defined property lines
-
The location of the main structure (roofline view)
-
Accurate lot dimensions
-
A north arrow for orientation
-
Proper scale and roofline representation
-
Measurements between key features (e.g., house to fence or property line)
-
Your Parcel ID
-
Owner information for city submission
This is a non-certified site plan, commonly used for small additions, zoning submissions, or contractor planning.
Yes — in most cases. Our Basic Site Plans are non-certified, which means they’re not signed/stamped by a surveyor or engineer, but they are accepted by many city and county planning departments for:
-
Decks
-
Fences
-
ADUs
-
Sheds
-
Driveways
-
Landscaping permits
Before ordering, we always recommend checking with your local permitting office. If they require a certified plan, you may need to work with a licensed surveyor.
We keep it simple. To begin, you’ll need to submit:
-
Your property address (including city, state, and ZIP)
-
The purpose of the site plan (e.g., permit type, project goal)
-
Any helpful files like surveys, property sketches, or architectural notes (optional but recommended for accuracy)
You can also let us know during checkout if you’re adding structures like a shed, fence, or driveway so we include them in your plan.
You’ll receive your digital site plan within 24 hours of placing your order (excluding Sundays or holidays).
Need it sooner? Choose our Rush Delivery option to receive your plan in under 12 hours — ideal for urgent permit deadlines.
Yes — we offer unlimited free revisions. If you find an issue with dimensions, placement, or you need additional features added (like a fence or deck), just let us know.
We’re committed to ensuring your site plan is fully accurate and meets your project or permit requirements.
Latest Reviews
Precise Interaction! Would definitely use again
They delivered a knowledgeable effort right on time. They were always ready with practical solutions to my requests.
Meticulous Site plan! Made it stress-free
The team was wonderful, and the solution was handled with great care. I was completely satisfied with the result.
Attentive Helpfulness! Highly recommended
The reliable service and fast turnaround made things so easy. They genuinely cared about my project’s success.
Meticulous Knowledge! Made it stress-free
This resourceful team provided a engagement that was spot on. They genuinely cared about my project’s success.
Timely Approach! Listened carefully
I was genuinely impressed with the understanding communication. They worked fast without sacrificing quality.
Trustworthy Interaction! Delivered as promised
A truly meticulous support from start to finish. Their team always delivered with positivity and professionalism.
Organized Quality! Always kept me informed
They gave me a responsive solution that met my exact needs. Their level of commitment really stood out to me.
Supportive Helpfulness! Super responsive team
The expertise was executed with attentive precision and professionalism. The process was smooth from start to finish, no issues at all.
Detailed Commitment! Always kept me informed
The attentive service and fast turnaround made things so easy. Their support and feedback were incredibly helpful.
Accommodating Helpfulness! Never felt rushed
A truly impressive interaction from start to finish. Their expertise and customer care made all the difference.



