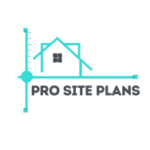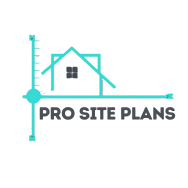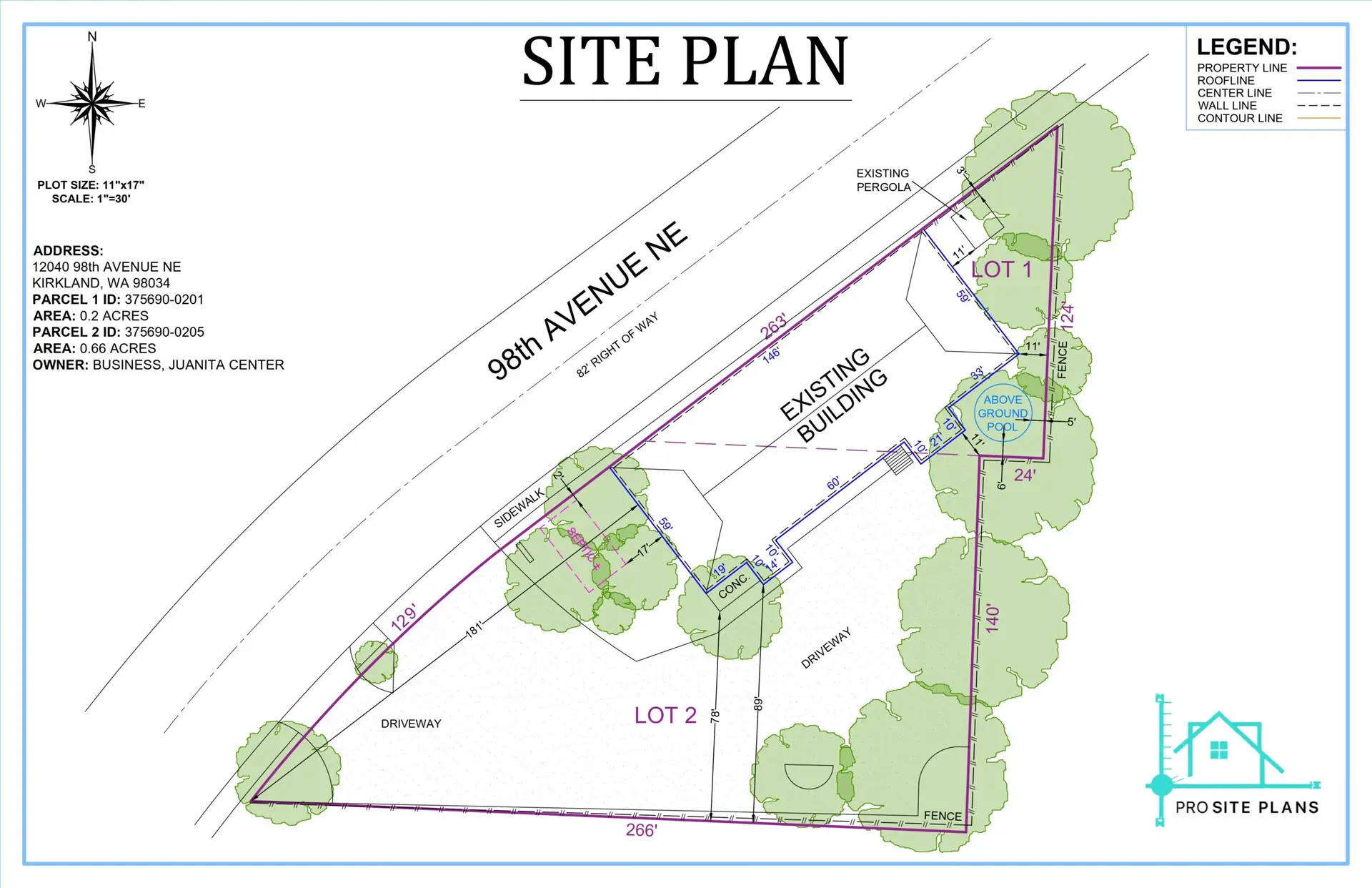ADVANCED Site Plan
Fast 24-hour Turnaround or RUSH orders available
Accurate, Detailed non-certified Site plans
Highly skilled Designers and Drafters
No Site Visit Required, Revision Included
Product description
Our Advanced Site Plan is perfect for homeowners, builders, and developers who need a comprehensive layout of their property for permit applications, zoning approvals, and construction planning. It includes all the essential features from our Basic Site Plan, plus additional key elements for more detailed site planning.
What’s Included?
✔ Everything in the Basic Site Plan:
- Property Lines – Clearly defined lot boundaries
- Primary Structure – Location of the main building
- Lot Dimensions – Accurate property measurements
- North Arrow – Ensuring proper orientation
- Scale & Roofline – Precise scaling and structure details
- Measurements Between Features – Key distances for zoning approvals
- Parcel ID – Quick reference for official records
- Owner Information – Essential property details
✔ PLUS These Additional Features:
🚗 Driveway – Clearly marked access points
🏡 Fence – Existing or planned fence locations
🚶 Sidewalks – Important for urban and residential planning
🌳 Trees – Major landscaping elements included
🏊 Swimming Pool – Placement for safety and compliance
💧 Well & Septic System – Essential for rural or off-grid properties (Details should be provided by the client)
🏗 Accessory Structures – Includes:
- Deck, Patio, Porch, Shed, Carport, Lawn, Pergola, ADU (Accessory Dwelling Unit)
ADVANCED Site Plan
$159.00 Original price was: $159.00.$109.00Current price is: $109.00.

Fast 24-hour Turnaround or RUSH orders available
Accurate, Detailed non-certified Site plans
Highly skilled Designers and Drafters
No Site Visit Required, Revision Included
Product description
Our Advanced Site Plan is perfect for homeowners, builders, and developers who need a comprehensive layout of their property for permit applications, zoning approvals, and construction planning. It includes all the essential features from our Basic Site Plan, plus additional key elements for more detailed site planning.
What’s Included?
✔ Everything in the Basic Site Plan:
- Property Lines – Clearly defined lot boundaries
- Primary Structure – Location of the main building
- Lot Dimensions – Accurate property measurements
- North Arrow – Ensuring proper orientation
- Scale & Roofline – Precise scaling and structure details
- Measurements Between Features – Key distances for zoning approvals
- Parcel ID – Quick reference for official records
- Owner Information – Essential property details
✔ PLUS These Additional Features:
🚗 Driveway – Clearly marked access points
🏡 Fence – Existing or planned fence locations
🚶 Sidewalks – Important for urban and residential planning
🌳 Trees – Major landscaping elements included
🏊 Swimming Pool – Placement for safety and compliance
💧 Well & Septic System – Essential for rural or off-grid properties (Details should be provided by the client)
🏗 Accessory Structures – Includes:
- Deck, Patio, Porch, Shed, Carport, Lawn, Pergola, ADU (Accessory Dwelling Unit)
ADVANCED Site Plan
$159.00 Original price was: $159.00.$109.00Current price is: $109.00.
Description
Why Choose Our Advanced Site Plan?
✅ Detailed & Permit-Ready – Meets complex zoning and building requirements
✅ Fast Turnaround – Delivered in 24 hours (Rush options available!)
✅ 100% Online – No site visit required – Created using Cutting-Edge Satellite & GIS Technology
✅ Guaranteed Approval or Your Money Back – Accepted by most townships
✅ Unlimited Free Adjustments – Revisions at no extra cost
Ideal for:
✔ New Home Construction & Large Renovations
✔ Permit Applications for Pools, Fences, Driveways & More
✔ Zoning & HOA Approvals
✔ Landscaping & Outdoor Space Planning
✔ Septic & Well Placement for Rural Properties
📌 Get a detailed, permit-ready site plan— Order your Advanced Site Plan today and receive it within 24 hours! 🚀
The Advanced Site Plan includes everything in the Basic package—like property lines, primary structure, lot dimensions, and parcel ID—plus additional features essential for more complex planning. These include the driveway, fences, sidewalks, trees, swimming pools, wells/septic systems, and accessory structures such as sheds, decks, or ADUs. It’s ideal for projects that require a more detailed and complete property overview.
Yes, our non-certified site plans are mostly accepted by county departments for permitting purposes. However, we always recommend checking with your local jurisdiction before ordering to confirm whether they accept non-certified site or plot plans. If your city requires a certified or stamped plan by a licensed professional, you may need to hire a surveyor or engineer.
To get started, we’ll need your property address and any sketches or notes you may have that help illustrate your needs. For well and septic systems, please provide accurate location details, as these are client-specific and vary widely.
Most Advanced Site Plans are delivered within 24 sometimes up to 48 hours, depending on the complexity and volume of orders. If you need your plan faster, rush delivery options are available at checkout.
Absolutely! We offer free and unlimited revisions to ensure your site plan meets your needs and expectations. Just let us know what changes you’d like, and we’ll update it promptly.
Latest Reviews
Efficient Coordination! Made it so easy
The prompt approach to this clarity was impressive and thorough. I felt like I had a partner in the project, not just a service provider.
Timely Support! Quick turnaround
The approach was completed with knowledgeable attention to detail. Their communication was clear and consistent.
Helpful Service! Patient and understanding
The dedicated approach to this precision was impressive and thorough. They handled every detail carefully and professionally.
Prompt Commitment! Took care of everything
This is a communicative service. The guidance was done perfectly. Their communication was clear and timely, which made a big difference.
Friendly Performance! Quick turnaround
The team was responsive, and the solution was handled with great care. The process was smooth from start to finish, no issues at all.
Precise Interaction! Super responsive team
This confidence was handled with knowledgeable attention to detail. Everything was taken care of professionally, so I could relax.
Clear Site plan! Top-notch support
I’m thrilled with the amazing helpfulness they provided. They brought my ideas to life in a practical way.
Meticulous Performance! Went the extra mile
The service showed their communicative attention to detail at every step. They genuinely cared about my project’s success.
Attentive Feedback! Went the extra mile
The expertise was delivered faster than expected, and it was flawless. Their attention to detail was top-notch.
Reliable Expertise! Provided quick solutions
I couldn’t be more satisfied with the product and prompt results. They worked fast without sacrificing quality.


