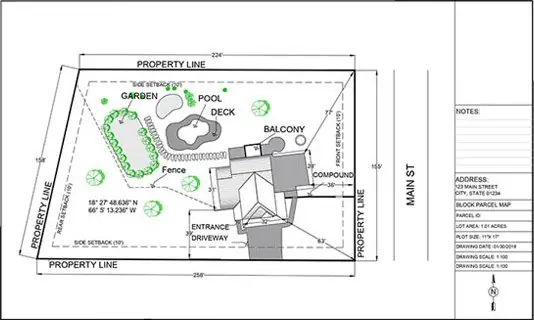How to Get a Site Plan for Permits – A Complete Guide
If you’re planning to build a deck, add a fence, install a shed, or start a new construction project, chances are you’ll need a site plan to obtain the required permits. Many homeowners and contractors get stuck in the permitting process because they don’t have the proper documentation.
A permit-ready site plan is a scaled drawing of your property that shows existing structures, property boundaries, and proposed additions. This guide will walk you through everything you need to know about getting a site plan for permits—fast and hassle-free!
What is a Site Plan?
A site plan (also called a plot plan) is a top-down view of your property, showing:
✔ Property lines & lot dimensions
✔ Existing buildings & proposed structures
✔ Driveways, sidewalks, & parking spaces
✔ Fences, trees, pools, and outdoor features
✔ Utility lines, wells, septic systems, and drainage areas
This document is crucial because most city and county building departments require a site plan for permit approvals. Without one, your project may get delayed or even denied.

Do You Need a Certified Site Plan?
Not all site plans require certification. Some cities accept non-certified site plans created using GIS mapping, satellite imagery, and property records, while others require a stamped plan from a licensed surveyor, architect, or engineer.
💡 How to check: Contact your local building department to determine if a non-certified site plan is acceptable for your project.
How to Get a Site Plan for Your Permit
You don’t need to hire an expensive surveyor or wait weeks for a site plan. At ProSitePlans, we provide fast, accurate, and permit-ready site plans—100% online!
Step 1: Gather Your Property Information
Before ordering your site plan, have the following details ready:
📌 Property Address & Parcel ID – Found on your tax records or city website
📌 Lot Dimensions & Structures – Include all buildings, driveways, and existing features
📌 Project Details – Are you adding a deck, shed, ADU, or fence?
Step 2: Order Your Site Plan Online
At ProSitePlans, we make it quick and easy to get a permit-ready site plan in just a few steps:
✅ Enter your property details
✅ Select the type of site plan you need (Basic, Advanced, Professional, or Elite)
✅ Upload any additional sketches or reference materials
✅ Receive your site plan in 24-48 hours (Rush options available in 12 hours!)
Step 3: Submit Your Site Plan for Permit Approval
Once you receive your digital site plan (PDF, DWG, or JPG), review it for accuracy. If you need any changes, we offer free unlimited revisions to ensure your plan meets all city requirements.
Then, submit your site plan to the local permitting office, either online or in person.
Why Choose ProSitePlans for Your Site Plan?
✔ Fast Turnaround – Delivered in 24-48 Hours
✔ 100% Online – No Site Visit Required
✔ Free Revisions Until Approved
✔ Permit-Ready & Accepted by Most Townships
✔ Affordable Pricing & Money-Back Guarantee
📌 Don’t delay your project! Order your site plan today and get it delivered fast! 🚀
Do You Need a Site Plan Now?
If you’re ready to start your project, click below to order your permit-ready site plan today!
📩 Get a Free Quote Now | 🔗[Order Now]
This blog post is structured for SEO optimization, clear customer engagement, and strong call-to-action elements to help convert visitors into customers. Let me know if you want any refinements or custom images created for it! 🚀📐

