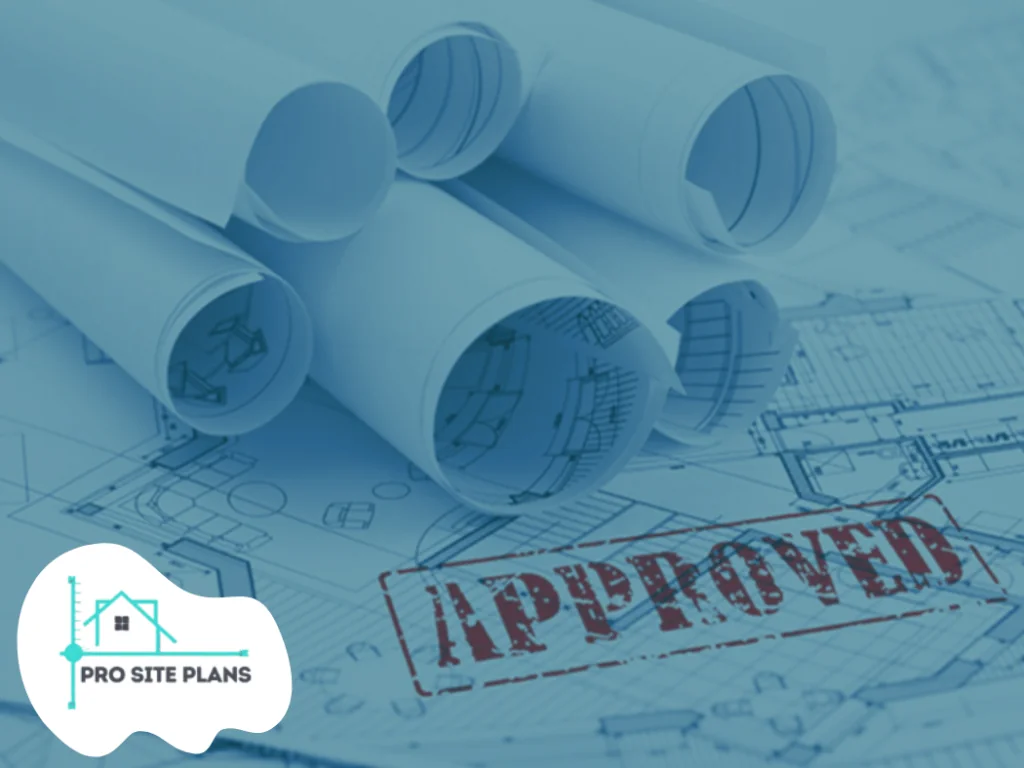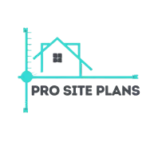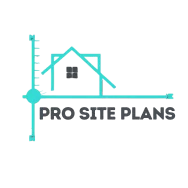Frequently Asked Questions
About Our Services
A site plan is a professionally drafted drawing that provides an overhead view of a property, showing existing and proposed structures, boundaries, driveways, landscaping, and utility placements. These plans are essential for obtaining building permits, planning property modifications, or meeting zoning requirements.
We leverage a combination of advanced satellite imagery, GIS mapping, property surveys, and client-provided details to generate accurate site plans without requiring a physical visit to your location.
Our plans are professionally drafted and meet most permit submission requirements. However, they are not stamped or signed by a licensed surveyor or engineer. If your local permitting office requires a certified survey, you may need to have our plan reviewed and stamped by a local professional.
Choosing the Right Site Plan Package
Each package includes different levels of detail depending on your project requirements. Below is a breakdown of what each package includes:
✔ Basic Site Plan (For simple permit applications or basic property layouts)
- Property Lines
- Primary Structure (House or Building)
- Lot Dimensions
- North Arrow & Scale
- Roofline
- Distance Measurements Between Features
- Parcel ID
- Property Owner Information
✔ Advanced Site Plan (For more detailed permit applications or minor construction projects)
Includes everything in the Basic Site Plan, plus:
- Driveway
- Fences
- Sidewalks
- Trees
- Swimming Pool
- Well & Septic System
- Accessory Structures (Deck, Patio, Porch, Shed, Carport, Lawn, Pergola, ADU)
✔ Professional Site Plan (Ideal for commercial projects or large residential properties)
Includes everything in the Advanced Site Plan, plus:
- Landscaping Elements
- Walkways & Paths
- Shrubs & Bushes
- Marked Parking Spaces
- Visible Parking Lights
✔ Elite Site Plan (For the most comprehensive projects, including zoning and custom structures)
Includes everything in the Professional Site Plan, plus:
- Additional New Structures (Non-Existing)
- Legal Setbacks
- Custom Size Adjustments
- Topography (Elevation Contours)
- Vicinity Map & Graphic Scale
- Critical Areas (If Applicable)
- DWG & JPG File Formats
- Rush Order Service (Delivery in Less Than 12 Hours)
- Dumpster Area
- Ingress/Egress Markings
- Easements*
- Setbacks (If Applicable)
If you’re unsure which package to choose, feel free to contact our team, and we’ll help you pick the best option for your project.
Ordering & Delivery
We typically deliver completed site plans within 24 hours. If you need it sooner, we offer expedited services, including rush orders in less than 12 hours with our Elite Package.
Yes! If any modifications are needed based on your initial request, we offer free revisions within the original project scope. For major changes or additions beyond the initial request, additional fees may apply.
We accept all major credit cards, PayPal, and digital payments for your convenience. Secure checkout ensures a smooth transaction process.
Customization & Features
Yes! If you provide the dimensions and approximate location, we can include new structures such as pools, sheds, driveways, patios, and more on your plan.
Yes, we can include septic systems, water lines, power connections, and other utility placements as long as you provide the relevant details.
By default, we deliver site plans in high-resolution PDF format, suitable for printing and digital submission. If you require additional formats like DWG, JPG, or PNG, these are included in the Elite Package or can be added separately upon request.
Yes, we can incorporate topographical elements such as elevation lines and contour mapping using available GIS data. This is included in the Elite Package. Please check with your local jurisdiction to confirm if this level of detail is required.
Additional Services
We specialize in a variety of property drafting services, including:
• Floor Plans – Visualizing property layouts in 2D for real estate, renovations, and interior planning.
• Elevation Drawings – Depicting front, side, and rear building views for permit applications.
• 3D Renderings – Bringing architectural concepts to life with detailed digital models.
• Subdivision Planning – Designing property lot divisions for land development.
Absolutely! If you have specific requirements beyond our standard packages, we offer custom site plan creation to suit your project’s unique needs. Simply provide us with the necessary details, and we’ll draft a plan accordingly.
Support & Assistance
If your order doesn’t arrive within the expected time, check your email spam folder first. If it’s not there, contact our support team immediately with your order number, and we’ll resolve the issue as quickly as possible.
You can contact us via:
📧 Email: [email protected]
📞 Phone: +1 859 788 2066
💬 Live Chat: Available on our website for real-time support.

About pros Site Plans
Founded with a passion for precision and problem-solving, Prositeplans.com was created to address a common challenge in the construction industry: the need for accurate, fast, and affordable site plans. We recognized that many homeowners, builders, and developers face delays and frustration when it comes to obtaining permit-ready plans. Our goal was simple: to make the process of getting site plans faster, easier, and more affordable.
Over the years, we’ve worked with thousands of clients across the United States, helping them get their projects approved and off the ground quickly. From small residential renovations to large-scale commercial developments, we’ve seen it all and have built a reputation for excellence in site plan drafting.
Who Trust Our Site Plans and Services
What Our Clients Are Saying
Contact Us
If you have questions or need assistance, we’re just a click away! With swift responses via phone, email, or live chat, we’re here to assist you!

